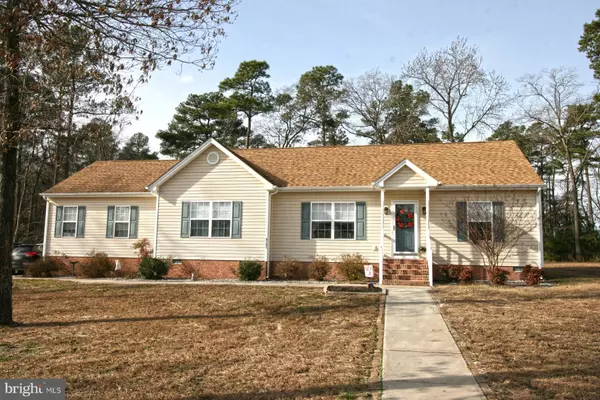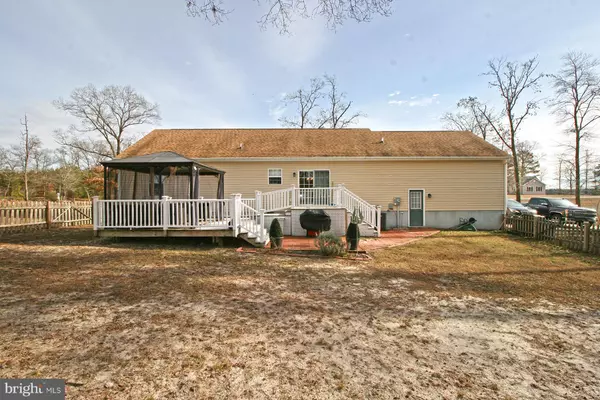For more information regarding the value of a property, please contact us for a free consultation.
8286 DEMOCRACY DR Parsonsburg, MD 21849
Want to know what your home might be worth? Contact us for a FREE valuation!

Our team is ready to help you sell your home for the highest possible price ASAP
Key Details
Sold Price $224,900
Property Type Single Family Home
Sub Type Detached
Listing Status Sold
Purchase Type For Sale
Square Footage 1,510 sqft
Price per Sqft $148
Subdivision Senate Heights
MLS Listing ID MDWC101094
Sold Date 04/29/19
Style Contemporary,Ranch/Rambler
Bedrooms 3
Full Baths 2
HOA Y/N N
Abv Grd Liv Area 1,510
Originating Board BRIGHT
Year Built 2011
Annual Tax Amount $1,891
Tax Year 2019
Lot Size 1.040 Acres
Acres 1.04
Property Description
Don't miss this better-than-new, 1-owner home in Delmar School District! 3BR/2BA ranch on 1-acre culdesac lot in conveniently-located Senate Heights, Parsonsburg. Minutes to North Salisbury shopping, quick trip to Ocean City. The owners have lovingly and meticulously updated & upgraded the home over the last 8 years: hardwood & vinyl plank flooring, beautiful tile-work, multi-level deck, patio, fencing, walkways, & more! Welcoming living room with warm hardwood flooring. Spacious kitchen w/island, pantry, dining area w/ picture-frame moulding. Split floorplan offers a private master bedroom w/WIC, full, en-suite bath - upgraded with granite countertops, built ins, soaking tub, step-in shower stall. Across the living room are the additional 2 bedrooms w/wood floors, and 2nd full bath w/linen closet in the hallway. Huge floored attic for storage. 16 x 24 garage w/single side load door and built in storage (Garage was designed as a single door front loading, but owners opted for side door for aesthetics) Multi-level deck w/ screen-gazebo & outdoor furniture that conveys, overlooks the fenced rear yard & patio. Oversized concrete driveway and a stoned area for RV parking. Sizes, taxes approximate.
Location
State MD
County Wicomico
Area Wicomico Northeast (23-02)
Zoning A 1
Rooms
Main Level Bedrooms 3
Interior
Interior Features Attic, Bar, Ceiling Fan(s), Chair Railings, Combination Kitchen/Dining, Dining Area, Entry Level Bedroom, Floor Plan - Open, Kitchen - Country, Kitchen - Eat-In, Kitchen - Island, Primary Bath(s), Pantry, Recessed Lighting, Stall Shower, Walk-in Closet(s), Wood Floors, Other, Built-Ins
Heating Heat Pump(s)
Cooling Central A/C, Ceiling Fan(s)
Flooring Hardwood, Vinyl, Other, Laminated
Equipment Dishwasher, Exhaust Fan, Microwave, Oven/Range - Electric, Refrigerator, Water Heater, Dryer, Washer
Fireplace N
Window Features Screens,Vinyl Clad
Appliance Dishwasher, Exhaust Fan, Microwave, Oven/Range - Electric, Refrigerator, Water Heater, Dryer, Washer
Heat Source Electric
Laundry Has Laundry, Main Floor
Exterior
Exterior Feature Deck(s), Patio(s), Screened
Garage Garage - Side Entry, Garage Door Opener, Inside Access, Additional Storage Area, Built In
Garage Spaces 11.0
Waterfront N
Water Access N
Roof Type Architectural Shingle
Accessibility 2+ Access Exits
Porch Deck(s), Patio(s), Screened
Attached Garage 1
Total Parking Spaces 11
Garage Y
Building
Lot Description Cleared, Cul-de-sac
Story 1
Foundation Crawl Space, Permanent
Sewer Septic Exists
Water Well
Architectural Style Contemporary, Ranch/Rambler
Level or Stories 1
Additional Building Above Grade, Below Grade
New Construction N
Schools
Elementary Schools Delmar
Middle Schools Delmar
High Schools Mardela Middle & High School
School District Wicomico County Public Schools
Others
Senior Community No
Tax ID 04-024575
Ownership Fee Simple
SqFt Source Assessor
Acceptable Financing FHA, VA, USDA, Conventional, Cash
Horse Property N
Listing Terms FHA, VA, USDA, Conventional, Cash
Financing FHA,VA,USDA,Conventional,Cash
Special Listing Condition Standard
Read Less

Bought with Janie Goslee • ERA Martin Associates
GET MORE INFORMATION




