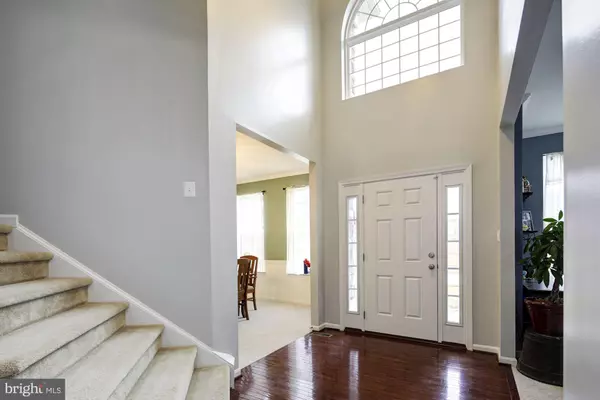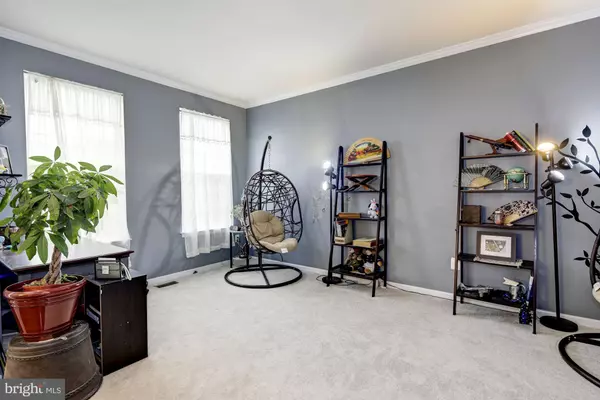For more information regarding the value of a property, please contact us for a free consultation.
709 BLACKHORSE TRL Severn, MD 21144
Want to know what your home might be worth? Contact us for a FREE valuation!

Our team is ready to help you sell your home for the highest possible price ASAP
Key Details
Sold Price $645,000
Property Type Single Family Home
Sub Type Detached
Listing Status Sold
Purchase Type For Sale
Square Footage 3,568 sqft
Price per Sqft $180
Subdivision Brookwood Run
MLS Listing ID MDAA377952
Sold Date 04/30/19
Style Colonial
Bedrooms 5
Full Baths 3
Half Baths 1
HOA Fees $50/mo
HOA Y/N Y
Abv Grd Liv Area 3,568
Originating Board BRIGHT
Year Built 2013
Annual Tax Amount $6,246
Tax Year 2018
Lot Size 0.290 Acres
Acres 0.29
Property Description
No expense spared in this attractive 5BR 3.5BA Hovnanian-built home boasting 3500+ SF & additional 1136 SF (approx) below-grade fully finished basement w/rec room, 5th BR & full bath. Chef's kitchen, adjacent family & morning rooms beckon in-home entertaining. All the amenities one would expect at this price point: master suite w/luxury bath including tub & spa shower, hardwood flrs, granite/SS kitchen, butler's pantry, 5-burner gas cooktop, gas FP, custom deck, irrigation system front/rear yards, fenced rear yard & a long list of extras to include solar energy. 1-year HMS Warranty for peace of mind.
Location
State MD
County Anne Arundel
Zoning R2
Direction North
Rooms
Basement Connecting Stairway, Daylight, Partial, Fully Finished, Heated, Outside Entrance, Rear Entrance, Sump Pump, Walkout Stairs, Windows
Interior
Interior Features Butlers Pantry, Breakfast Area, Carpet, Ceiling Fan(s), Chair Railings, Crown Moldings, Dining Area, Double/Dual Staircase, Family Room Off Kitchen, Floor Plan - Open, Kitchen - Gourmet, Kitchen - Island, Primary Bath(s), Recessed Lighting, Sprinkler System, Walk-in Closet(s), Window Treatments, Wood Floors, Built-Ins, Pantry, Other
Hot Water Natural Gas
Heating Forced Air
Cooling Central A/C, Ceiling Fan(s)
Flooring Carpet, Ceramic Tile, Hardwood, Vinyl
Fireplaces Number 1
Fireplaces Type Gas/Propane
Equipment Cooktop, Dishwasher, Disposal, Dryer, Exhaust Fan, Icemaker, Oven - Double, Oven - Wall, Refrigerator, Stainless Steel Appliances, Washer, Water Heater
Fireplace Y
Appliance Cooktop, Dishwasher, Disposal, Dryer, Exhaust Fan, Icemaker, Oven - Double, Oven - Wall, Refrigerator, Stainless Steel Appliances, Washer, Water Heater
Heat Source Natural Gas
Laundry Main Floor
Exterior
Garage Garage - Front Entry
Garage Spaces 2.0
Fence Rear
Waterfront N
Water Access N
Accessibility None
Attached Garage 2
Total Parking Spaces 2
Garage Y
Building
Lot Description Interior, Backs to Trees
Story 3+
Sewer Public Sewer
Water Public
Architectural Style Colonial
Level or Stories 3+
Additional Building Above Grade, Below Grade
New Construction N
Schools
Elementary Schools Call School Board
Middle Schools Call School Board
High Schools Call Board
School District Anne Arundel County Public Schools
Others
HOA Fee Include Common Area Maintenance,Snow Removal
Senior Community No
Tax ID 020413690234734
Ownership Fee Simple
SqFt Source Estimated
Security Features Carbon Monoxide Detector(s),Smoke Detector,Sprinkler System - Indoor
Special Listing Condition Standard
Read Less

Bought with Stacy Y Yang • Realty 1 Maryland, LLC
GET MORE INFORMATION




