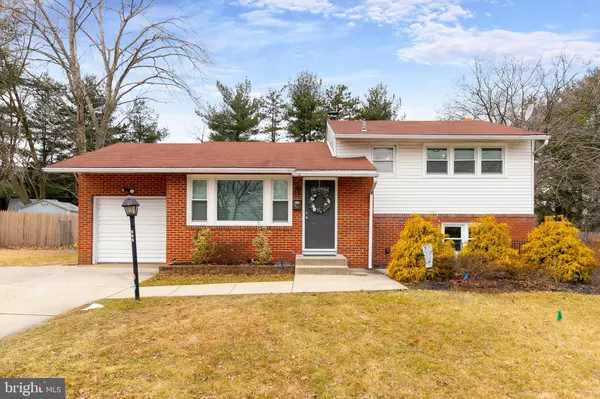For more information regarding the value of a property, please contact us for a free consultation.
613 VASSAR RD Wenonah, NJ 08090
Want to know what your home might be worth? Contact us for a FREE valuation!

Our team is ready to help you sell your home for the highest possible price ASAP
Key Details
Sold Price $195,000
Property Type Single Family Home
Sub Type Detached
Listing Status Sold
Purchase Type For Sale
Square Footage 1,698 sqft
Price per Sqft $114
Subdivision Oak Valley
MLS Listing ID NJGL229580
Sold Date 04/22/19
Style Split Level
Bedrooms 4
Full Baths 2
HOA Y/N N
Abv Grd Liv Area 1,698
Originating Board BRIGHT
Year Built 1960
Annual Tax Amount $5,799
Tax Year 2019
Lot Dimensions 67x144 Irregular
Property Description
Don't miss out on this expanded 4 Bedroom, 2 full Bath split-level home with a large Kitchen and Breakfast Nook addition. Pride of ownership is evident in this lovely home. Step inside of the spacious Living room with newer wood planked laminate flooring, newer windows and newer front door with high hat accent lighting above. This area is open to the rear Added on addition Kitchen and Breakfast Nook area. This area features raised panel cabinetry with under cabinet lighting, tile backsplash, Granite counter tops with under mount sink and built in appliances. The kitchen area is open to the Breakfast Nook area which are both highlighted by the newer wood planked laminate flooring as well. The Breakfast Nook area also features a walk-in pantry/laundry closet area. Just a few steps up you will find the three of the four Bedrooms with newer carpeting over hardwood flooring. This level also features an updated full Bathroom. The lower level features a spacious Family room with a full wall brick wood burning fireplace. Perfect spot to snuggle up to on those cold Winter days!! This level also features the fourth Bedroom with newer laminate flooring and a newly renovated 2nd full Bath. Step outside to the large rear patio with festive patio lighting. Perfect spot to host those Summertime BBQ's! This area overlooks the rear yard. Let's not forget the attached 1 car Garage which could be used for keeping your car out of the elements or for your workshop/storage needs. This home is so conveniently located to schools, shopping, restaurants, home improvement centers, Deptford mall, Movie Theaters and Rt 55 and Rt 295 North and South to be in the City, Delaware or Jersey shore in minutes. Hurry before this one is gone.
Location
State NJ
County Gloucester
Area Deptford Twp (20802)
Zoning RES
Rooms
Other Rooms Living Room, Primary Bedroom, Bedroom 2, Bedroom 3, Bedroom 4, Kitchen, Family Room, Breakfast Room, Laundry
Interior
Interior Features Attic, Breakfast Area, Carpet, Ceiling Fan(s), Combination Kitchen/Dining, Kitchen - Eat-In, Stall Shower, Upgraded Countertops
Hot Water Natural Gas
Heating Forced Air
Cooling Central A/C
Flooring Carpet, Vinyl, Laminated, Wood
Fireplaces Number 1
Fireplaces Type Brick, Wood
Equipment Built-In Microwave, Microwave, Oven/Range - Gas, Stainless Steel Appliances, Water Heater
Fireplace Y
Window Features Double Pane,Replacement
Appliance Built-In Microwave, Microwave, Oven/Range - Gas, Stainless Steel Appliances, Water Heater
Heat Source Natural Gas
Laundry Main Floor
Exterior
Exterior Feature Patio(s), Porch(es)
Garage Garage - Front Entry
Garage Spaces 3.0
Utilities Available Above Ground
Waterfront N
Water Access N
Roof Type Shingle
Accessibility None
Porch Patio(s), Porch(es)
Road Frontage Boro/Township
Parking Type Driveway, Off Street, On Street, Attached Garage
Attached Garage 1
Total Parking Spaces 3
Garage Y
Building
Lot Description Irregular, Cleared, Front Yard, Rear Yard, SideYard(s)
Story 3+
Foundation Concrete Perimeter
Sewer Private Sewer
Water Public
Architectural Style Split Level
Level or Stories 3+
Additional Building Above Grade, Below Grade
Structure Type Dry Wall
New Construction N
Schools
Elementary Schools Oak Valley E.S.
Middle Schools Monogahela
High Schools Deptford Township H.S.
School District Deptford Township Public Schools
Others
Senior Community No
Tax ID 02-00612-00008
Ownership Fee Simple
SqFt Source Assessor
Acceptable Financing Cash, Conventional, FHA, VA
Horse Property N
Listing Terms Cash, Conventional, FHA, VA
Financing Cash,Conventional,FHA,VA
Special Listing Condition Standard
Read Less

Bought with Susan Shisler • RE LINC Real Estate Group
GET MORE INFORMATION




