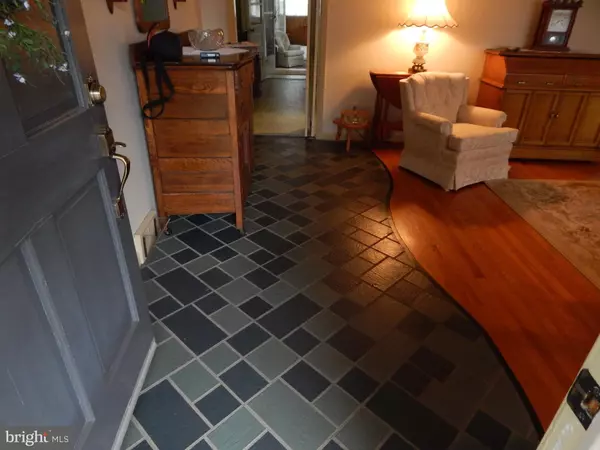For more information regarding the value of a property, please contact us for a free consultation.
16722 TAMMANY MANOR RD Williamsport, MD 21795
Want to know what your home might be worth? Contact us for a FREE valuation!

Our team is ready to help you sell your home for the highest possible price ASAP
Key Details
Sold Price $199,000
Property Type Single Family Home
Sub Type Detached
Listing Status Sold
Purchase Type For Sale
Square Footage 1,550 sqft
Price per Sqft $128
Subdivision Tammany Manor
MLS Listing ID 1001898328
Sold Date 04/25/19
Style Bi-level
Bedrooms 4
Full Baths 2
HOA Y/N N
Abv Grd Liv Area 1,550
Originating Board MRIS
Year Built 1954
Annual Tax Amount $1,697
Tax Year 2017
Lot Size 10,500 Sqft
Acres 0.24
Lot Dimensions LotLength:150 X LotWidth:70
Property Description
This beautiful well cared for home is move in ready. Located within the town of Williamsport, this home has it all, a must see. Featuring four great size bedrooms with lots of closet space and two bathrooms that are full of character. Separate living room, dining room and kitchen have that perfect flow making it great for entertaining. Two laundry areas are just right for that larger family. Sunroom, family room and well groomed yard are great for hosting those perfect parties. Gorgeous hardwood floors, chair railing and wainscoting are just what you need. Window awnings are perfect for those summer months. Deeded separate building lot sells with the house. Perfect for that extra buffer between neighbors. Priced well under appraised value.
Location
State MD
County Washington
Zoning RT
Rooms
Other Rooms Living Room, Dining Room, Primary Bedroom, Bedroom 2, Bedroom 3, Kitchen, Game Room, Family Room, Foyer, Bedroom 1, Sun/Florida Room, Laundry, Workshop
Basement Outside Entrance, Fully Finished, Heated, Shelving, Workshop
Interior
Interior Features Kitchen - Table Space, Dining Area, Kitchen - Eat-In, Family Room Off Kitchen, Built-Ins, Chair Railings, Upgraded Countertops, Window Treatments, Primary Bath(s), Wainscotting, Floor Plan - Traditional
Hot Water Electric
Heating Forced Air
Cooling Central A/C
Fireplaces Number 1
Fireplaces Type Mantel(s), Screen
Equipment Washer/Dryer Hookups Only, Dryer, Humidifier, Microwave, Oven/Range - Electric, Refrigerator, Washer, Water Heater, Extra Refrigerator/Freezer
Fireplace Y
Window Features Screens
Appliance Washer/Dryer Hookups Only, Dryer, Humidifier, Microwave, Oven/Range - Electric, Refrigerator, Washer, Water Heater, Extra Refrigerator/Freezer
Heat Source Oil
Exterior
Exterior Feature Brick, Patio(s), Porch(es)
Fence Decorative, Vinyl
Waterfront N
Water Access N
Roof Type Asphalt
Accessibility None
Porch Brick, Patio(s), Porch(es)
Parking Type Driveway, On Street
Garage N
Building
Story 3+
Sewer Public Sewer
Water Public
Architectural Style Bi-level
Level or Stories 3+
Additional Building Above Grade
New Construction N
Schools
Elementary Schools Williamsport
Middle Schools Springfield
High Schools Williamsport
School District Washington County Public Schools
Others
Senior Community No
Tax ID 2226003687
Ownership Fee Simple
SqFt Source Estimated
Special Listing Condition Standard
Read Less

Bought with Sara Cortney Repp • Real Estate Innovations
GET MORE INFORMATION




