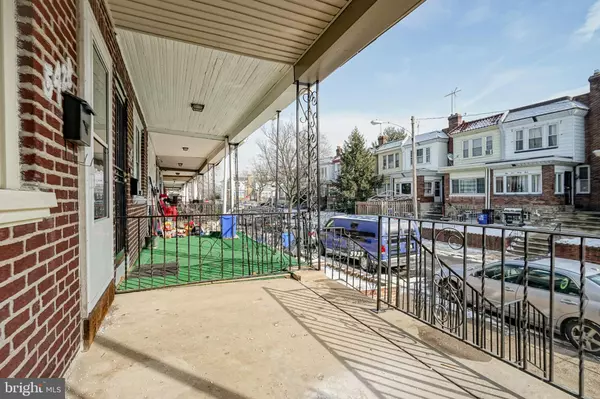For more information regarding the value of a property, please contact us for a free consultation.
5428 AKRON ST Philadelphia, PA 19124
Want to know what your home might be worth? Contact us for a FREE valuation!

Our team is ready to help you sell your home for the highest possible price ASAP
Key Details
Sold Price $133,000
Property Type Townhouse
Sub Type Interior Row/Townhouse
Listing Status Sold
Purchase Type For Sale
Square Footage 1,020 sqft
Price per Sqft $130
Subdivision Wissinoming
MLS Listing ID PAPH691708
Sold Date 04/19/19
Style Straight Thru
Bedrooms 3
Full Baths 1
HOA Y/N N
Abv Grd Liv Area 1,020
Originating Board BRIGHT
Year Built 1925
Annual Tax Amount $1,194
Tax Year 2019
Lot Size 1,209 Sqft
Acres 0.03
Lot Dimensions 80.63 x 15
Property Description
Fantastic 2-story 3 Bedroom / 1 Bath town-home just off of beautiful tree lined Cheltenham Avenue with open air front porch and rear deck. Excellent opportunity for a first time home buyer or a rental property investment. Plenty of outdoor space for entertaining. Straight through main floor with formal dining room and eat-in kitchen. Freshly painted, refinished hardwood floors and refinished rear deck. Newer windows and doors (energy efficient). Kitchen with new granite counter tops, new appliances, and beautiful refinished oak cabinets. Newer bathroom with ceramic tile shower and floor in neutral colors and skylight bright and cheery. Newer gas heater. Full, clean, dry basement storage with basement walkout. Large closet in the master bedroom. New Refrigerator and stove is included but not shown in photos. Walking distance to Frankford Transportation Center (downtown in 20 mins). Minutes from I-95 (between Bridge Street & Cottman Ave Exits). Friendly block.
Location
State PA
County Philadelphia
Area 19124 (19124)
Zoning RSA5
Rooms
Other Rooms Living Room, Dining Room, Kitchen, Basement
Basement Full
Interior
Interior Features Kitchen - Eat-In, Dining Area
Hot Water Natural Gas
Heating Radiator
Cooling None
Flooring Hardwood
Equipment Built-In Range
Fireplace N
Appliance Built-In Range
Heat Source Natural Gas
Exterior
Waterfront N
Water Access N
Accessibility None
Parking Type Off Street
Garage N
Building
Story 2
Sewer Public Sewer
Water Public
Architectural Style Straight Thru
Level or Stories 2
Additional Building Above Grade, Below Grade
New Construction N
Schools
School District The School District Of Philadelphia
Others
Senior Community No
Tax ID 621422700
Ownership Fee Simple
SqFt Source Estimated
Acceptable Financing Cash, Conventional, FHA, VA
Listing Terms Cash, Conventional, FHA, VA
Financing Cash,Conventional,FHA,VA
Special Listing Condition Standard
Read Less

Bought with Maribel Rivera • Liberty Bell Real Estate Agents, LLC
GET MORE INFORMATION




