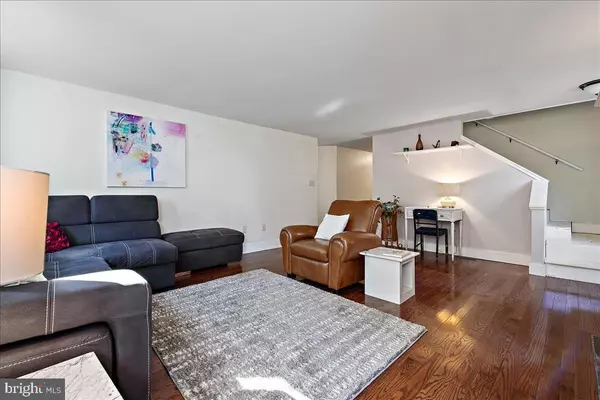For more information regarding the value of a property, please contact us for a free consultation.
2106 MILL CREEK RD Lancaster, PA 17602
Want to know what your home might be worth? Contact us for a FREE valuation!

Our team is ready to help you sell your home for the highest possible price ASAP
Key Details
Sold Price $230,000
Property Type Single Family Home
Sub Type Detached
Listing Status Sold
Purchase Type For Sale
Square Footage 1,745 sqft
Price per Sqft $131
Subdivision West Lampeter Twp
MLS Listing ID PALA123208
Sold Date 04/19/19
Style Traditional
Bedrooms 4
Full Baths 1
HOA Y/N N
Abv Grd Liv Area 1,745
Originating Board BRIGHT
Year Built 1947
Annual Tax Amount $3,113
Tax Year 2020
Lot Size 0.510 Acres
Acres 0.51
Property Description
Beautiful waterfront home on Mill Creek. Canoe, kayak, or just enjoy nature right in your own backyard. Semi-wooded lot offers shade and many opportunites for bird-watching! Home was completely renovated, including new roof, new electric, plumbing, and AC in 2014. Spacious rooms with hardwood flooring throughout. Plenty of room to entertain on the 30x12 deck overlooking the water. This Lampeter-Strasburg home is just minutes from downtown Lancaster, shopping and local parks.
Location
State PA
County Lancaster
Area West Lampeter Twp (10532)
Zoning RES
Direction East
Rooms
Other Rooms Living Room, Dining Room, Bedroom 2, Bedroom 3, Bedroom 4, Kitchen, Bedroom 1, Loft, Bathroom 1
Basement Daylight, Full, Full, Outside Entrance, Partially Finished, Walkout Level
Main Level Bedrooms 2
Interior
Interior Features Built-Ins, Combination Kitchen/Dining, Entry Level Bedroom, Floor Plan - Open, Kitchen - Eat-In, Wood Floors
Hot Water Electric
Heating Forced Air, Programmable Thermostat
Cooling Central A/C, Programmable Thermostat
Flooring Hardwood, Vinyl
Fireplaces Number 1
Fireplaces Type Brick, Wood
Equipment Dishwasher, Oven/Range - Electric, Refrigerator
Fireplace Y
Window Features Insulated
Appliance Dishwasher, Oven/Range - Electric, Refrigerator
Heat Source Oil
Laundry Lower Floor
Exterior
Exterior Feature Deck(s), Porch(es)
Garage Garage - Side Entry
Garage Spaces 2.0
Fence Decorative
Utilities Available Cable TV, Electric Available
Waterfront Y
Water Access Y
Water Access Desc Canoe/Kayak
View Creek/Stream, Water
Roof Type Composite
Street Surface Paved
Accessibility None
Porch Deck(s), Porch(es)
Parking Type Detached Garage
Total Parking Spaces 2
Garage Y
Building
Lot Description Cleared, Level, Sloping, Stream/Creek
Story 2
Sewer Public Sewer
Water Well
Architectural Style Traditional
Level or Stories 2
Additional Building Above Grade
New Construction N
Schools
Middle Schools Martin Meylin
High Schools Lampeter-Strasburg
School District Lampeter-Strasburg
Others
Senior Community No
Tax ID 320-22242-0-0000
Ownership Fee Simple
SqFt Source Assessor
Security Features Smoke Detector
Acceptable Financing Cash, Conventional, FHA, VA
Listing Terms Cash, Conventional, FHA, VA
Financing Cash,Conventional,FHA,VA
Special Listing Condition Standard
Read Less

Bought with David Ishler • Berkshire Hathaway HomeServices Homesale Realty
GET MORE INFORMATION




