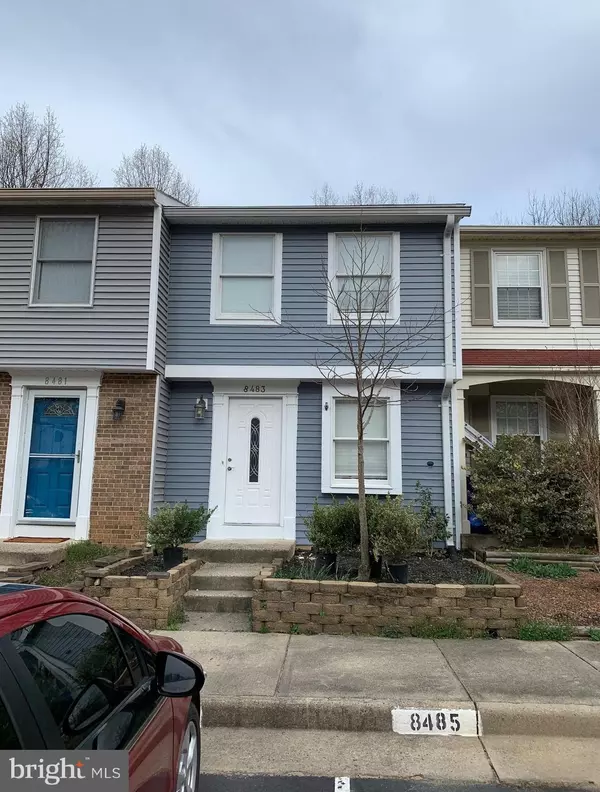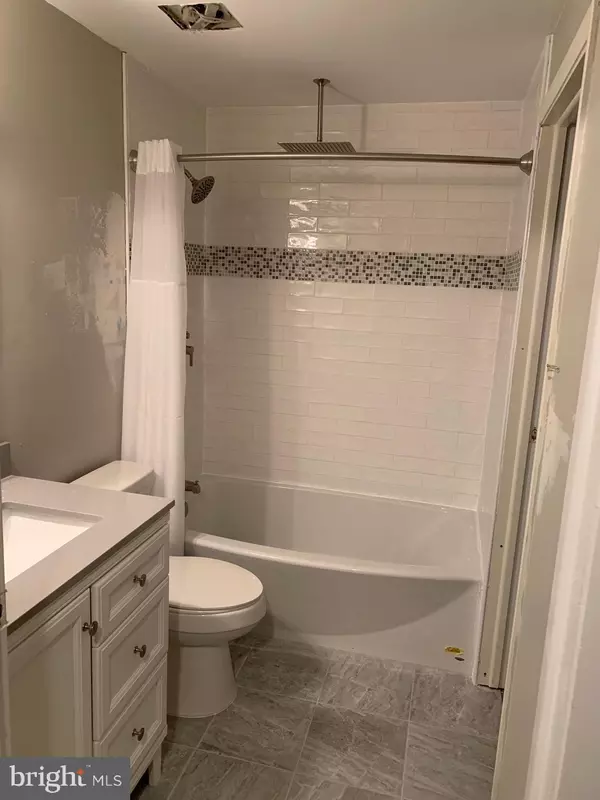For more information regarding the value of a property, please contact us for a free consultation.
8483 LAZY CREEK CT Springfield, VA 22153
Want to know what your home might be worth? Contact us for a FREE valuation!

Our team is ready to help you sell your home for the highest possible price ASAP
Key Details
Sold Price $329,000
Property Type Townhouse
Sub Type Interior Row/Townhouse
Listing Status Sold
Purchase Type For Sale
Square Footage 930 sqft
Price per Sqft $353
Subdivision Newington Forest
MLS Listing ID VAFX1003062
Sold Date 04/18/19
Style Traditional
Bedrooms 2
Full Baths 1
Half Baths 1
HOA Fees $76/mo
HOA Y/N Y
Abv Grd Liv Area 930
Originating Board BRIGHT
Year Built 1980
Annual Tax Amount $3,321
Tax Year 2019
Lot Size 983 Sqft
Acres 0.02
Property Description
Photos are just snapshots as this home sold before going on the market. Three Level Townhome completely redone. Brand new kitchen has white shaker cabinets, stainless appliances, recessed lighting and glass subway tile back splash. Pass through to the dining room also has a breakfast bar. New luxury vinyl plank flooring main and lower levels; new neutral carpeting upper level. Gorgeous full bath completely redone with new tub, subway tile surround with glass inlay, new vanity, new floor and fixtures. Lower walk-out level features an updated half bath, family room, and storage/laundry/utility room. Brand new roof and HVAC! Great location at the end of a quiet street facing a grassy common area and backing to wooded parkland.
Location
State VA
County Fairfax
Zoning 303
Rooms
Other Rooms Living Room, Dining Room, Primary Bedroom, Bedroom 2, Kitchen, Bathroom 1, Bathroom 2
Basement Full
Interior
Interior Features Combination Dining/Living, Wood Floors, Floor Plan - Open
Hot Water Electric
Heating Heat Pump(s)
Cooling Central A/C, Ceiling Fan(s)
Equipment Dishwasher, Disposal, Dryer, Exhaust Fan, Icemaker, Oven/Range - Electric, Range Hood, Water Heater
Furnishings No
Fireplace N
Appliance Dishwasher, Disposal, Dryer, Exhaust Fan, Icemaker, Oven/Range - Electric, Range Hood, Water Heater
Heat Source Electric
Laundry Basement
Exterior
Parking On Site 2
Utilities Available Fiber Optics Available
Water Access N
Accessibility None
Garage N
Building
Story 3+
Sewer Public Sewer
Water Public
Architectural Style Traditional
Level or Stories 3+
Additional Building Above Grade, Below Grade
New Construction N
Schools
High Schools South County
School District Fairfax County Public Schools
Others
HOA Fee Include Snow Removal,Common Area Maintenance,Parking Fee,Trash
Senior Community No
Tax ID 0984 08 1501
Ownership Fee Simple
SqFt Source Estimated
Horse Property N
Special Listing Condition Standard
Read Less

Bought with Monique H Craft • Weichert, REALTORS



