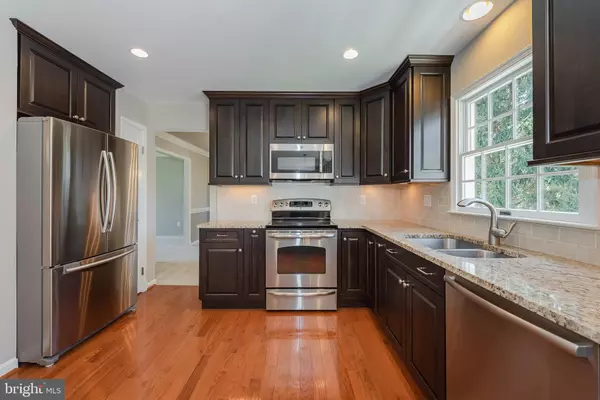For more information regarding the value of a property, please contact us for a free consultation.
11768 BRIGHT PASSAGE Columbia, MD 21044
Want to know what your home might be worth? Contact us for a FREE valuation!

Our team is ready to help you sell your home for the highest possible price ASAP
Key Details
Sold Price $540,000
Property Type Single Family Home
Sub Type Detached
Listing Status Sold
Purchase Type For Sale
Square Footage 2,684 sqft
Price per Sqft $201
Subdivision Hickory Ridge
MLS Listing ID MDHW251054
Sold Date 04/19/19
Style Colonial
Bedrooms 4
Full Baths 2
Half Baths 1
HOA Y/N N
Abv Grd Liv Area 2,184
Originating Board BRIGHT
Year Built 1988
Annual Tax Amount $7,128
Tax Year 2019
Lot Size 0.275 Acres
Acres 0.28
Property Description
Perfect location and curb appeal welcome you to find gorgeous interiors in turn-key condition! Family room with fireplace sits adjacent to gourmet kitchen with custom Brookhaven cabinets with soft close and pull out features, sleek granite counters, stainless appliances & breakfast room with bay window! Enjoy hosting parties on large Timber Tek deck over fenced back yard with shed! Rest and relax in amazing owner's suite boasting 2 double closets & attached bath with frameless shower and sep soaking tub! Finished walkout lower level with Owens Corning system and new carpet!
Location
State MD
County Howard
Zoning NT
Rooms
Other Rooms Living Room, Dining Room, Primary Bedroom, Bedroom 2, Bedroom 3, Bedroom 4, Kitchen, Family Room, Den, Basement, Foyer, Breakfast Room, Laundry, Other, Storage Room
Basement Full
Interior
Interior Features Breakfast Area, Carpet, Chair Railings, Floor Plan - Open, Formal/Separate Dining Room, Kitchen - Eat-In, Primary Bath(s), Recessed Lighting, Wood Floors
Hot Water Electric
Heating Heat Pump(s)
Cooling Central A/C, Heat Pump(s)
Flooring Hardwood, Carpet
Fireplaces Number 1
Equipment Built-In Microwave, Dryer, Washer, Dishwasher, Disposal, Refrigerator, Stove
Fireplace Y
Window Features Bay/Bow
Appliance Built-In Microwave, Dryer, Washer, Dishwasher, Disposal, Refrigerator, Stove
Heat Source Electric
Exterior
Exterior Feature Deck(s)
Garage Garage Door Opener
Garage Spaces 2.0
Waterfront N
Water Access N
View Trees/Woods
Roof Type Asphalt
Accessibility None
Porch Deck(s)
Parking Type Attached Garage
Attached Garage 2
Total Parking Spaces 2
Garage Y
Building
Lot Description Landscaping
Story 3+
Sewer Public Sewer
Water Public
Architectural Style Colonial
Level or Stories 3+
Additional Building Above Grade, Below Grade
Structure Type Dry Wall
New Construction N
Schools
Elementary Schools Swansfield
Middle Schools Harper'S Choice
High Schools Wilde Lake
School District Howard County Public School System
Others
Senior Community No
Tax ID 1415084987
Ownership Fee Simple
SqFt Source Assessor
Horse Property N
Special Listing Condition Standard
Read Less

Bought with Seth Dailey • Keller Williams Gateway LLC
GET MORE INFORMATION




