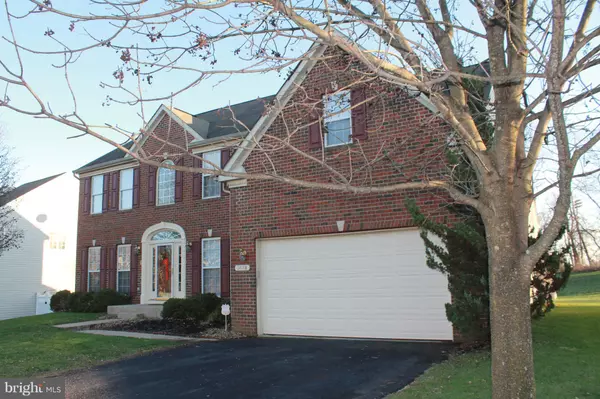For more information regarding the value of a property, please contact us for a free consultation.
5668 COMPTON LN Eldersburg, MD 21784
Want to know what your home might be worth? Contact us for a FREE valuation!

Our team is ready to help you sell your home for the highest possible price ASAP
Key Details
Sold Price $506,000
Property Type Single Family Home
Sub Type Detached
Listing Status Sold
Purchase Type For Sale
Square Footage 3,435 sqft
Price per Sqft $147
Subdivision Stone Manor
MLS Listing ID MDCR114860
Sold Date 04/19/19
Style Colonial
Bedrooms 4
Full Baths 3
Half Baths 1
HOA Fees $60/mo
HOA Y/N Y
Abv Grd Liv Area 3,435
Originating Board BRIGHT
Year Built 2002
Annual Tax Amount $5,780
Tax Year 2018
Lot Size 0.339 Acres
Acres 0.34
Property Description
Price Slash!! Great opportunity to own this lovely spacious home at a great price. Price reflects need for some updating. At this great price you can put your creativity into the kitchen.* One of the largest models in the development. (Waverly Model by Ryan Homes with 2 main level staircases) with many option extras. * Lovely 2 story entry foyer with staircase.* Main level office with french doors .*Kitchen with double oven, island with cooktop and sun drenched morning room with vaulted ceiling and windows galore which overlook the awesome backyard that backs to trees. * Breathtaking 2 story sunken family room with staircase that overlooks the family room with cozy fireplace. * You will love the spacious master bedroom suite offers a double door entry, tray ceiling , sitting area , awesome spacious walk in closet and add'l smaller walk in closet in addition to a lovely master bath with a double vanity, separate shower and soaking jetted tub. * Huge, did I say Huge basement with rooms galore and sliding glass doors to outdoors. Basement boasts a full bath, L- shaped family room, a den, a bonus room, a sunken game room and storage area.* Home has recessed light* Refrigerator 2017. * Extended main level laundry room* Two zone heating & cooling* The perfect place to call Home.* A must see!!!!
Location
State MD
County Carroll
Zoning RESIDENTIAL
Rooms
Other Rooms Living Room, Dining Room, Primary Bedroom, Bedroom 2, Bedroom 3, Bedroom 4, Kitchen, Game Room, Family Room, Den, Breakfast Room, 2nd Stry Fam Ovrlk, Laundry, Bathroom 2, Bonus Room, Primary Bathroom, Full Bath, Half Bath
Basement Fully Finished
Interior
Interior Features Ceiling Fan(s), Carpet, Family Room Off Kitchen, Kitchen - Island, Kitchen - Eat-In, Primary Bath(s), Walk-in Closet(s), Wood Floors, Recessed Lighting, Formal/Separate Dining Room, Attic
Heating Heat Pump(s)
Cooling Central A/C, Ceiling Fan(s)
Fireplaces Number 1
Fireplaces Type Fireplace - Glass Doors, Screen
Equipment Built-In Microwave, Cooktop, Dishwasher, Disposal, Dryer, Icemaker, Oven - Double, Oven - Wall, Refrigerator, Washer, Water Heater
Fireplace Y
Appliance Built-In Microwave, Cooktop, Dishwasher, Disposal, Dryer, Icemaker, Oven - Double, Oven - Wall, Refrigerator, Washer, Water Heater
Heat Source Natural Gas, Electric
Laundry Main Floor
Exterior
Garage Garage - Front Entry
Garage Spaces 2.0
Amenities Available Tot Lots/Playground
Waterfront N
Water Access N
Accessibility None
Attached Garage 2
Total Parking Spaces 2
Garage Y
Building
Story 3+
Sewer Public Sewer
Water Public
Architectural Style Colonial
Level or Stories 3+
Additional Building Above Grade, Below Grade
New Construction N
Schools
School District Carroll County Public Schools
Others
HOA Fee Include Snow Removal,Common Area Maintenance
Senior Community No
Tax ID 0705106486
Ownership Fee Simple
SqFt Source Assessor
Special Listing Condition Standard
Read Less

Bought with Patricia M Pierce • CENTURY 21 New Millennium
GET MORE INFORMATION




