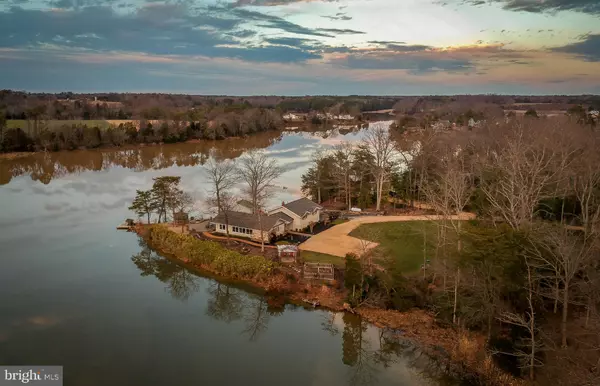For more information regarding the value of a property, please contact us for a free consultation.
43616 ABELL FARM WAY Leonardtown, MD 20650
Want to know what your home might be worth? Contact us for a FREE valuation!

Our team is ready to help you sell your home for the highest possible price ASAP
Key Details
Sold Price $658,000
Property Type Single Family Home
Sub Type Detached
Listing Status Sold
Purchase Type For Sale
Square Footage 2,251 sqft
Price per Sqft $292
Subdivision None Available
MLS Listing ID MDSM157584
Sold Date 04/18/19
Style Split Level
Bedrooms 3
Full Baths 2
Half Baths 2
HOA Y/N N
Abv Grd Liv Area 1,963
Originating Board BRIGHT
Year Built 1956
Annual Tax Amount $4,716
Tax Year 2018
Lot Size 1.170 Acres
Acres 1.17
Property Description
Fabulous waterfront home w/ gorgeous panoramic views of Blake Creek & Potomac. Renovations include windows, roof, BAT septic, Total kitchen & bath remodel & more. Beautifully decorated open floor plan. Sunroom, office area, wet bar, workout room in basement. Outside living spaces: 60 ft patio, screened gazebo & pergola. 450' of shoreline, pier, boat house, jet ski lifts. Perfect spot for kayaks, paddleboards, hunting, (permitted duck blind) crabbing, fishing, boating. Great home for weekend escape or year round living. Property is located across from a 500 acre state historical easement. Incredible sunsets. This home has been meticulously maintained inside and out! No flood insurance needed.
Location
State MD
County Saint Marys
Zoning RPD
Rooms
Basement Improved, Workshop, Other
Interior
Interior Features Breakfast Area, Built-Ins, Ceiling Fan(s), Combination Dining/Living, Combination Kitchen/Dining, Combination Kitchen/Living, Family Room Off Kitchen, Floor Plan - Open, Kitchen - Gourmet, Kitchen - Island, Recessed Lighting, Upgraded Countertops, Wet/Dry Bar, Wood Floors
Heating Hot Water, Baseboard - Hot Water
Cooling Heat Pump(s)
Fireplaces Number 1
Fireplaces Type Mantel(s), Brick
Equipment Built-In Microwave, Built-In Range, Cooktop, Dishwasher, Dryer, Icemaker, Oven - Wall, Refrigerator, Washer
Fireplace Y
Window Features Casement,Double Pane,Screens,Low-E
Appliance Built-In Microwave, Built-In Range, Cooktop, Dishwasher, Dryer, Icemaker, Oven - Wall, Refrigerator, Washer
Heat Source Oil, Electric
Laundry Basement
Exterior
Exterior Feature Patio(s)
Garage Basement Garage, Garage - Side Entry, Garage Door Opener, Oversized
Garage Spaces 2.0
Waterfront Y
Waterfront Description Boat/Launch Ramp
Water Access Y
Water Access Desc Boat - Length Limit,Canoe/Kayak,Boat - Powered,Fishing Allowed,Private Access,Swimming Allowed,Waterski/Wakeboard
View Creek/Stream, Water, Scenic Vista, Panoramic
Accessibility None
Porch Patio(s)
Parking Type Attached Garage
Attached Garage 2
Total Parking Spaces 2
Garage Y
Building
Lot Description Landscaping, Stream/Creek
Story 3+
Sewer Community Septic Tank, Private Septic Tank
Water Well
Architectural Style Split Level
Level or Stories 3+
Additional Building Above Grade, Below Grade
New Construction N
Schools
Elementary Schools Piney Point
Middle Schools Leonardtown
High Schools Leonardtown
School District St. Mary'S County Public Schools
Others
Senior Community No
Tax ID 1902006774
Ownership Fee Simple
SqFt Source Assessor
Security Features Electric Alarm
Special Listing Condition Standard
Read Less

Bought with Sarah M. Mulford-Martin • RE/MAX One
GET MORE INFORMATION




