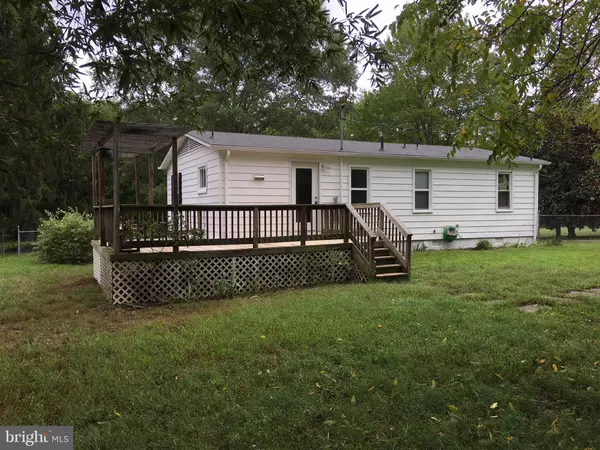For more information regarding the value of a property, please contact us for a free consultation.
11020 BRENT TOWN RD Catlett, VA 20119
Want to know what your home might be worth? Contact us for a FREE valuation!

Our team is ready to help you sell your home for the highest possible price ASAP
Key Details
Sold Price $252,000
Property Type Single Family Home
Sub Type Detached
Listing Status Sold
Purchase Type For Sale
Square Footage 897 sqft
Price per Sqft $280
Subdivision None Available
MLS Listing ID 1005054156
Sold Date 04/18/19
Style Ranch/Rambler
Bedrooms 3
Full Baths 1
HOA Y/N N
Abv Grd Liv Area 897
Originating Board MRIS
Year Built 1965
Annual Tax Amount $1,800
Tax Year 2018
Lot Size 2.411 Acres
Acres 2.41
Property Description
CUTE AS A BUTTON RAMBLER ON 2 ACRES...40'X36' GARAGE WITH 12' DOOR AND SEPERATE METER FOR ELECTRIC...PERFECT FOR THAT "MAN CAVE" OR "SHE SHED"...SEPERATE CARPORT AND SHED...FENCED BACK YARD AND DECK OFF KITCHEN...NEW ROOF, 4 CEILING FANS, ALL NEW FLOORING, SEPERATE LAUNDRY...ENJOY THE BEAUTY OF THE COUNTRY WITH NO HOA...CONVIENENT COMMUTING ROUTES.
Location
State VA
County Fauquier
Zoning RA
Rooms
Other Rooms Primary Bedroom, Bedroom 2, Bedroom 3, Kitchen, Family Room
Main Level Bedrooms 3
Interior
Interior Features Kitchen - Table Space, Entry Level Bedroom
Hot Water Electric
Heating Heat Pump(s)
Cooling Central A/C
Equipment Dryer, Exhaust Fan, Icemaker, Oven/Range - Electric, Range Hood, Refrigerator, Washer
Fireplace N
Window Features Vinyl Clad,Double Pane
Appliance Dryer, Exhaust Fan, Icemaker, Oven/Range - Electric, Range Hood, Refrigerator, Washer
Heat Source Electric
Exterior
Exterior Feature Deck(s)
Garage Garage - Front Entry, Oversized
Garage Spaces 3.0
Carport Spaces 1
Fence Chain Link, Rear
Waterfront N
Water Access N
Roof Type Asphalt
Accessibility None
Porch Deck(s)
Parking Type Off Street, Detached Garage, Detached Carport
Total Parking Spaces 3
Garage Y
Building
Story 1
Foundation Block
Sewer Septic Exists
Water Well
Architectural Style Ranch/Rambler
Level or Stories 1
Additional Building Above Grade, Below Grade
Structure Type Dry Wall
New Construction N
Schools
Elementary Schools H.M. Pearson
Middle Schools Cedar Lee
High Schools Liberty
School District Fauquier County Public Schools
Others
Senior Community No
Tax ID 7849-66-7485
Ownership Fee Simple
SqFt Source Estimated
Special Listing Condition Standard
Read Less

Bought with Armando Martinez • Mid Atlantic Real Estate Professionals, LLC.
GET MORE INFORMATION




