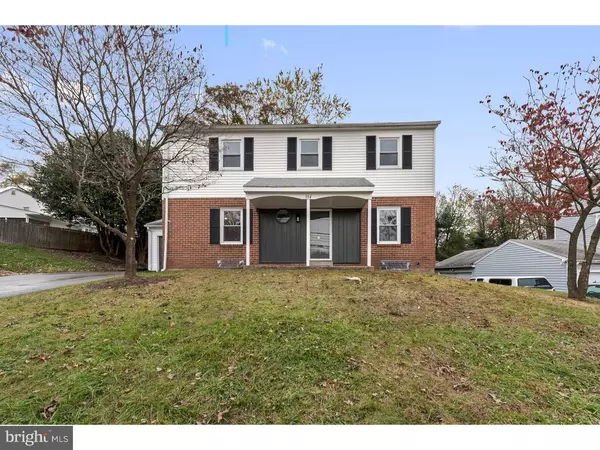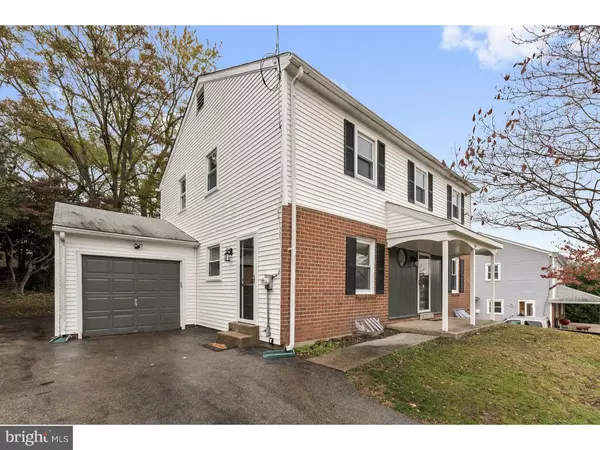For more information regarding the value of a property, please contact us for a free consultation.
394 W VALLEY FORGE RD King Of Prussia, PA 19406
Want to know what your home might be worth? Contact us for a FREE valuation!

Our team is ready to help you sell your home for the highest possible price ASAP
Key Details
Sold Price $384,000
Property Type Single Family Home
Sub Type Detached
Listing Status Sold
Purchase Type For Sale
Square Footage 1,904 sqft
Price per Sqft $201
Subdivision Covered Bridge Est
MLS Listing ID PAMC143328
Sold Date 04/15/19
Style Colonial
Bedrooms 4
Full Baths 2
Half Baths 1
HOA Y/N N
Abv Grd Liv Area 1,904
Originating Board TREND
Year Built 1968
Annual Tax Amount $4,101
Tax Year 2018
Lot Size 0.367 Acres
Acres 0.37
Lot Dimensions 104
Property Description
Welcome to this meticulously renovated King of Prussia colonial. Located across the street from Upper Marian Community Center with amenities like swimming pools and a gym. This house has 1904 sq. ft. featuring 4 bedrooms and 2.5 bathrooms with an additional office. Custom refinished warm colored hardwood floors throughout the house with LED recessed lighting. Upon entry you will see open floor plan with completely reconfigured new Kitchen. Soft close expresso colored cabinetry, granite counter tops, herring pattern floor tile and brand new stainless appliances. Central Island with pendent lights, white elegant backsplash and exposed beam completes the dream kitchen. Dining room has a new chandelier and kitchen and living rooms have beautiful woodwork. A modern stair case has stainless steel wire railing. A renovates Powder room, an office and new storm doors completes the first floor. Second floor has 3 spacious bedrooms and a master bedroom suite with private bathroom. Hall bathroom and master bathroom have been completely updated with new modern tiles, vanities, tub and lighting. The Master suit has a walk-in closet with drop down stairs for access to a huge floored attic for extra storage. This house is unique because of large finished basement which has been reconfigured and renovated and can be used for multi purposes. A new dedicated laundry area in basement has been added. One car garage has an automatic door opener. The driveway allows off street parking for up to 5 cars. Exterior of house offers brick and brand new vinyl siding. There is a front porch plus a bricked rear patio and rear fenced in yard that offers a private setting ideal for outside activities.
Location
State PA
County Montgomery
Area Upper Merion Twp (10658)
Zoning R2A
Rooms
Other Rooms Living Room, Dining Room, Primary Bedroom, Bedroom 2, Bedroom 3, Kitchen, Family Room, Bedroom 1, Laundry, Other, Attic
Basement Full, Fully Finished
Interior
Interior Features Primary Bath(s), Kitchen - Island, Butlers Pantry, Kitchen - Eat-In
Hot Water Electric
Heating Hot Water
Cooling Central A/C
Flooring Wood, Tile/Brick
Equipment Dishwasher, Disposal, Built-In Microwave
Fireplace N
Appliance Dishwasher, Disposal, Built-In Microwave
Heat Source Oil
Laundry Basement
Exterior
Exterior Feature Patio(s), Porch(es)
Garage Garage Door Opener
Garage Spaces 4.0
Waterfront N
Water Access N
Roof Type Shingle
Accessibility None
Porch Patio(s), Porch(es)
Parking Type Driveway, Attached Garage, Other
Attached Garage 1
Total Parking Spaces 4
Garage Y
Building
Story 2
Sewer Public Sewer
Water Public
Architectural Style Colonial
Level or Stories 2
Additional Building Above Grade
New Construction N
Schools
School District Upper Merion Area
Others
Senior Community No
Tax ID 58-00-19918-004
Ownership Fee Simple
SqFt Source Assessor
Special Listing Condition Standard
Read Less

Bought with Elizabeth Kagan • BHHS Fox & Roach-Malvern
GET MORE INFORMATION




