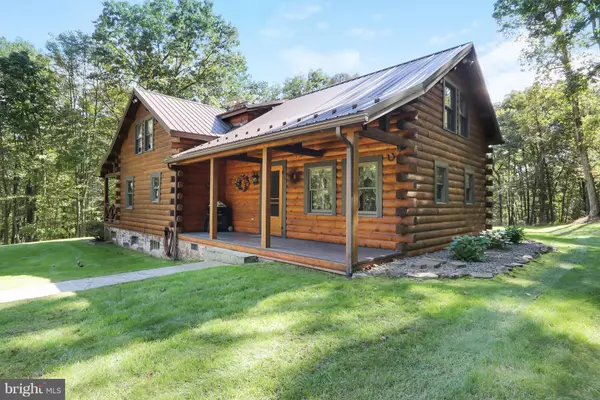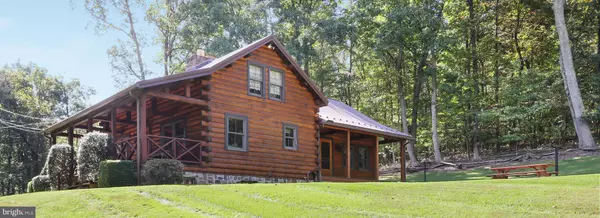For more information regarding the value of a property, please contact us for a free consultation.
977 MOUNTAIN RIDGE RD Big Cove Tannery, PA 17212
Want to know what your home might be worth? Contact us for a FREE valuation!

Our team is ready to help you sell your home for the highest possible price ASAP
Key Details
Sold Price $260,250
Property Type Single Family Home
Sub Type Detached
Listing Status Sold
Purchase Type For Sale
Square Footage 2,400 sqft
Price per Sqft $108
Subdivision None Available
MLS Listing ID 1009932682
Sold Date 04/12/19
Style Log Home
Bedrooms 3
Full Baths 2
Half Baths 1
HOA Y/N N
Abv Grd Liv Area 1,700
Originating Board BRIGHT
Year Built 1979
Annual Tax Amount $2,556
Tax Year 2017
Lot Size 2.260 Acres
Acres 2.26
Property Description
Enjoy the wildlife and peaceful environment as you sit on the porch of this beautiful, secluded custom built log home. Built with quality workmanship and high end enhancements, this log home has been carefully cared for and maintained. House has both oil furnace & pellet stove as heat sources, or light a fire in the fireplace that is surrounded by handcrafted stone extending to the second floor. There is a whole home generator to maintain electricity regardless of weather. Family room and workshop located in the lower level. Outbuildings have recently been updated and renovated. Conveniently located to I70 & I76(PA Turnpike). Whitetail Ski Resort 40 minutes away.
Location
State PA
County Fulton
Area Ayr Twp (14601)
Zoning R
Rooms
Other Rooms Living Room, Dining Room, Primary Bedroom, Bedroom 2, Kitchen, Family Room, Bedroom 1, Other, Storage Room, Utility Room, Workshop, Bathroom 1, Bathroom 2
Basement Full, Interior Access, Outside Entrance, Partially Finished
Main Level Bedrooms 1
Interior
Heating Other, Wood Burn Stove, Forced Air, Baseboard - Electric
Cooling Window Unit(s)
Flooring Wood, Ceramic Tile, Carpet
Equipment Dryer - Front Loading, Freezer, Extra Refrigerator/Freezer, Microwave, Range Hood, Refrigerator, Stove, Washer - Front Loading, Washer/Dryer Stacked
Appliance Dryer - Front Loading, Freezer, Extra Refrigerator/Freezer, Microwave, Range Hood, Refrigerator, Stove, Washer - Front Loading, Washer/Dryer Stacked
Heat Source Electric, Wood, Oil
Exterior
Parking Features Oversized
Garage Spaces 6.0
Carport Spaces 4
Water Access N
View Trees/Woods
Roof Type Metal
Accessibility Level Entry - Main
Total Parking Spaces 6
Garage Y
Building
Lot Description Backs to Trees, Partly Wooded, Private, Secluded
Story 3+
Sewer Private Sewer
Water Well
Architectural Style Log Home
Level or Stories 3+
Additional Building Above Grade, Below Grade
Structure Type High,Beamed Ceilings,Log Walls,Wood Walls
New Construction N
Schools
Elementary Schools Mcconnellsburg
Middle Schools Mcconnellsburg
High Schools Mcconnellsburg
School District Central Fulton
Others
Senior Community No
Tax ID 01-01-040-000
Ownership Fee Simple
SqFt Source Assessor
Acceptable Financing Cash, Conventional, FHA, USDA, VA
Listing Terms Cash, Conventional, FHA, USDA, VA
Financing Cash,Conventional,FHA,USDA,VA
Special Listing Condition Standard
Read Less

Bought with Jewel M Palmer • Palmer Realty



