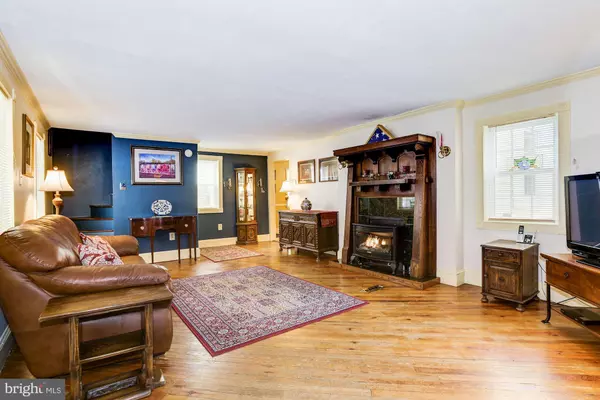For more information regarding the value of a property, please contact us for a free consultation.
11 TRIMBLE ST Medford, NJ 08055
Want to know what your home might be worth? Contact us for a FREE valuation!

Our team is ready to help you sell your home for the highest possible price ASAP
Key Details
Sold Price $275,000
Property Type Single Family Home
Sub Type Detached
Listing Status Sold
Purchase Type For Sale
Square Footage 1,818 sqft
Price per Sqft $151
Subdivision Medford Village
MLS Listing ID NJBL322752
Sold Date 04/12/19
Style Colonial
Bedrooms 3
Full Baths 2
HOA Y/N N
Abv Grd Liv Area 1,818
Originating Board BRIGHT
Year Built 1850
Annual Tax Amount $7,010
Tax Year 2019
Lot Size 5,227 Sqft
Acres 0.12
Property Description
Location! Location! Location! Walking distance to everything including Downtown Main Street which offers shopping, eateries & food trucks, library, art festivals & parades, two large parks that offer so many activities including playgrounds, sports fields, walking trails, dog walk, sledding, creek, canoe launch & so many events like festivals and fireworks. This expanded three bedroom, two full bath home is located in the sought after Historic Medford Village & has modern day conveniences but maintains the charm from the days of old. The many features include hardwood flooring throughout most of the home (w/ the original rustic wide planked pine flooring upstairs), higher baseboard trim, covered front porch, open living room w/ gas fireplace w/ gorgeous antique mantel & crown molding, remodeled eat-in kitchen w/ an abundance of maple cabinetry (some w/ decorative glass doors), pantry cabinets, granite counters, double sinks, high end Grohe faucet, all appliances included, recessed lighting, chair rail molding & eating area w/ ceiling fan, spacious family room addition w/ vaulted ceiling, skylights, many windows for natural light, slider to back yard patio, ceiling fan w/ lighting, recessed lighting & two closets for storage, full updated bathroom w/ tile flooring & linen closet, laundry room w/ tile flooring & shelving for storage, master suite addition w/ walk-in closet, ceiling fan w/ lighting & updated master bathroom, a second bedroom w/ vaulted ceiling, exposed beams & ceiling fan w/ lighting, cozy third bedroom w/ access to multi-purpose loft area w/ built-ins & great for game room/play area/sitting room/office area/fourth bedroom, basement for storage, entertain in the large fenced backyard w/ patio, two storage sheds & play set included, paved driveway for parking, vinyl siding, new single layer roof (2 yrs young addition roof from 2008), updated windows (except laundry room), public water & public sewer. Enjoy the close proximity to major roads, Center City Philadelphia, Atlantic City & New York City. Medford also offers a highly rated school system! One Year Home Warranty Included!
Location
State NJ
County Burlington
Area Medford Twp (20320)
Zoning RHO
Rooms
Other Rooms Living Room, Primary Bedroom, Bedroom 2, Bedroom 3, Kitchen, Family Room, Laundry, Loft
Basement Interior Access, Unfinished
Interior
Interior Features Breakfast Area, Ceiling Fan(s), Exposed Beams, Kitchen - Eat-In, Primary Bath(s), Chair Railings, Recessed Lighting, Family Room Off Kitchen, Skylight(s), Upgraded Countertops, Walk-in Closet(s), Crown Moldings, Pantry
Heating Forced Air
Cooling Central A/C
Flooring Hardwood, Carpet, Tile/Brick
Fireplaces Number 1
Fireplaces Type Gas/Propane
Equipment Built-In Microwave, Built-In Range, Dishwasher, Dryer - Gas, Disposal, Microwave, Oven - Self Cleaning, Refrigerator, Washer
Fireplace Y
Appliance Built-In Microwave, Built-In Range, Dishwasher, Dryer - Gas, Disposal, Microwave, Oven - Self Cleaning, Refrigerator, Washer
Heat Source Natural Gas
Laundry Main Floor
Exterior
Exterior Feature Patio(s), Porch(es)
Utilities Available Cable TV, Phone
Waterfront N
Water Access N
Accessibility None
Porch Patio(s), Porch(es)
Parking Type Driveway, On Street
Garage N
Building
Story 2
Sewer Public Sewer
Water Public
Architectural Style Colonial
Level or Stories 2
Additional Building Above Grade, Below Grade
New Construction N
Schools
Elementary Schools Milton H. Allen E.S.
Middle Schools Medford Twp Memorial
High Schools Shawnee H.S.
School District Lenape Regional High
Others
Senior Community No
Tax ID 20-02002-00005
Ownership Fee Simple
SqFt Source Assessor
Special Listing Condition Standard
Read Less

Bought with Lisa M Hermann • Weichert Realtors-Medford
GET MORE INFORMATION




