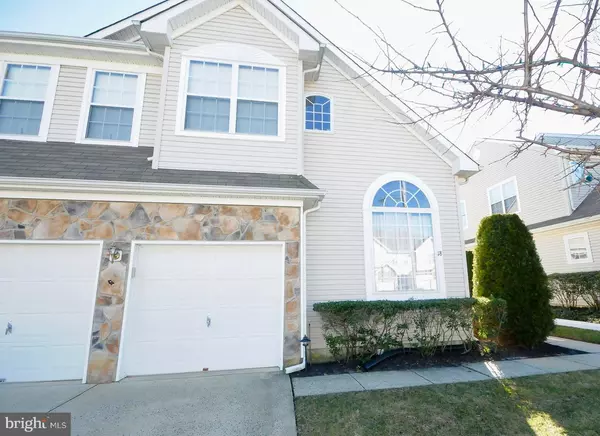For more information regarding the value of a property, please contact us for a free consultation.
18 SPYGLASS CT Westampton, NJ 08060
Want to know what your home might be worth? Contact us for a FREE valuation!

Our team is ready to help you sell your home for the highest possible price ASAP
Key Details
Sold Price $330,000
Property Type Townhouse
Sub Type Interior Row/Townhouse
Listing Status Sold
Purchase Type For Sale
Subdivision Deerwood Country C
MLS Listing ID NJBL246242
Sold Date 04/11/19
Style Carriage House
Bedrooms 3
Full Baths 2
Half Baths 1
HOA Fees $169/mo
HOA Y/N Y
Originating Board BRIGHT
Year Built 2003
Annual Tax Amount $7,760
Tax Year 2019
Lot Size 4,300 Sqft
Acres 0.1
Property Description
Welcome home to this proudly maintained end unit Canterbury with two car garage. The largest model in the Deerwood Country Club Community and perfectly located on the 17th fairway. The open floor plan presents a large living room with gas fireplace, a formal dining room with hardwood flooring, den / study, and a half bath. The large eat-in kitchen features granite counter tops, 42 cabinets, tile floor, stainless appliance suite with new dishwasher and a huge new stainless sink with great sunset views. A sliding door leads out to the patio via newly built composite steps and lit by a new light fixture. Upstairs we have three large bedrooms. The master suite features a walk in closet, separate dressing room, roof balcony with TV mount, newly installed ceiling fan and light fixture, all with a spectacular view down the full length of the 17th hole. In addition, there is a spa-like master bath containing a garden tub with Italian fixtures, privacy window treatments, chandelier, shower stall and double sink vanity. The upper floor is rounded out with two other large bedrooms with ample closet space, a full bath, and a conveniently located laundry room. Chalk board wall leads you to the beautifully finished basement contains a full bar, two bay sink w/speed rail, refrigerator and custom shelving. Another room in the basement is available for storage. Low association fees with grounds meticulously kept, easy commute to Philly and New York. This beautiful home is a must see and move in ready. Welcome home. Call for an appointment today.
Location
State NJ
County Burlington
Area Westampton Twp (20337)
Zoning R-3
Rooms
Other Rooms Living Room, Dining Room, Primary Bedroom, Bedroom 3, Kitchen, Den, Basement, Laundry, Storage Room, Utility Room, Bathroom 2, Primary Bathroom, Full Bath, Half Bath
Basement Other, Fully Finished
Interior
Interior Features Bar, Breakfast Area, Carpet, Ceiling Fan(s), Formal/Separate Dining Room, Floor Plan - Open, Kitchen - Eat-In, Primary Bath(s), Pantry, Stall Shower, Walk-in Closet(s), Wet/Dry Bar, Window Treatments
Hot Water Natural Gas
Heating Forced Air
Cooling Central A/C
Fireplaces Type Gas/Propane
Equipment Built-In Microwave, Dishwasher, Oven - Single, Refrigerator, Stainless Steel Appliances
Furnishings No
Fireplace Y
Appliance Built-In Microwave, Dishwasher, Oven - Single, Refrigerator, Stainless Steel Appliances
Heat Source None
Laundry Upper Floor
Exterior
Garage Garage - Front Entry
Garage Spaces 2.0
Waterfront N
Water Access N
Roof Type Shingle
Accessibility None
Parking Type Detached Garage
Total Parking Spaces 2
Garage Y
Building
Story 3+
Sewer Public Sewer
Water Public
Architectural Style Carriage House
Level or Stories 3+
Additional Building Above Grade, Below Grade
New Construction N
Schools
School District Rancocas Valley Regional Schools
Others
Senior Community No
Tax ID 37-01001 12-00009
Ownership Fee Simple
SqFt Source Assessor
Acceptable Financing FHA, Cash, VA, Conventional
Horse Property N
Listing Terms FHA, Cash, VA, Conventional
Financing FHA,Cash,VA,Conventional
Special Listing Condition Standard
Read Less

Bought with Julia Joyce-Hall • BHHS Fox & Roach-Mt Laurel
GET MORE INFORMATION




