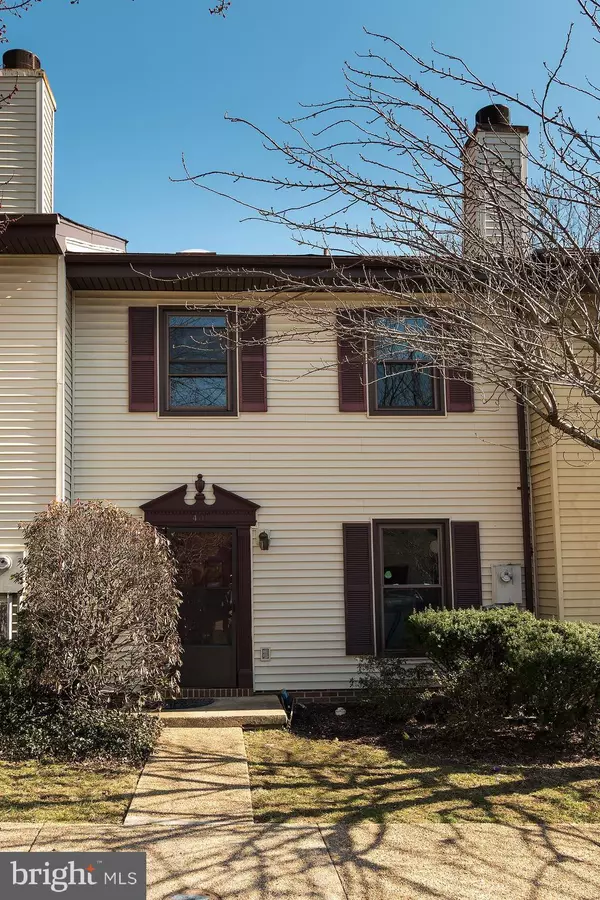For more information regarding the value of a property, please contact us for a free consultation.
4111 11TH PL N Arlington, VA 22201
Want to know what your home might be worth? Contact us for a FREE valuation!

Our team is ready to help you sell your home for the highest possible price ASAP
Key Details
Sold Price $639,000
Property Type Townhouse
Sub Type Interior Row/Townhouse
Listing Status Sold
Purchase Type For Sale
Square Footage 1,008 sqft
Price per Sqft $633
Subdivision Stafford Square
MLS Listing ID VAAR139848
Sold Date 04/05/19
Style Traditional
Bedrooms 2
Full Baths 2
HOA Fees $57/ann
HOA Y/N Y
Abv Grd Liv Area 1,008
Originating Board BRIGHT
Year Built 1984
Annual Tax Amount $5,649
Tax Year 2018
Lot Size 788 Sqft
Acres 0.02
Property Description
* OFFER DEADLINE TUESDAY, 3/12 @ 3PM * This gorgeously renovated and rarely available townhouse is located in the heart of Ballston. Situated just blocks from the Ballston and Virginia Square Metros and with quick access to major commuter routes, its location cannot be beat. New restaurants and shopping galore are moments away at vibrant Ballston Quarter and nearby Clarendon. The home is updated from top to bottom with a completely new designer kitchen, updated flooring, renovated bathroom, new hot water heater, and newer HVAC system. The open concept main level is perfect for entertaining while the second story delights with large master suite, second bedroom, and renovated hall bathroom. Don't miss the loft space above the second bedroom that adds useful living or storage space (or both!). Low HOA fees round out this perfect package! **Virtual Staging by Box Brownie**
Location
State VA
County Arlington
Zoning R15-30T
Rooms
Other Rooms Living Room, Kitchen
Interior
Interior Features Floor Plan - Open, Kitchen - Gourmet, Primary Bath(s), Recessed Lighting, Skylight(s), Upgraded Countertops
Hot Water Electric
Heating Forced Air
Cooling Central A/C
Fireplaces Number 1
Fireplaces Type Screen
Equipment Built-In Microwave, Dishwasher, Disposal, Dryer, Freezer, Icemaker, Oven/Range - Electric, Refrigerator, Washer
Furnishings No
Fireplace Y
Appliance Built-In Microwave, Dishwasher, Disposal, Dryer, Freezer, Icemaker, Oven/Range - Electric, Refrigerator, Washer
Heat Source Electric
Laundry Main Floor
Exterior
Water Access N
Roof Type Composite
Accessibility None
Garage N
Building
Story 2
Sewer Public Sewer
Water Public
Architectural Style Traditional
Level or Stories 2
Additional Building Above Grade, Below Grade
New Construction N
Schools
School District Arlington County Public Schools
Others
Senior Community No
Tax ID 14-026-083
Ownership Fee Simple
SqFt Source Assessor
Security Features Main Entrance Lock
Special Listing Condition Standard
Read Less

Bought with Gerald P Searles • Smart Realty, LLC



