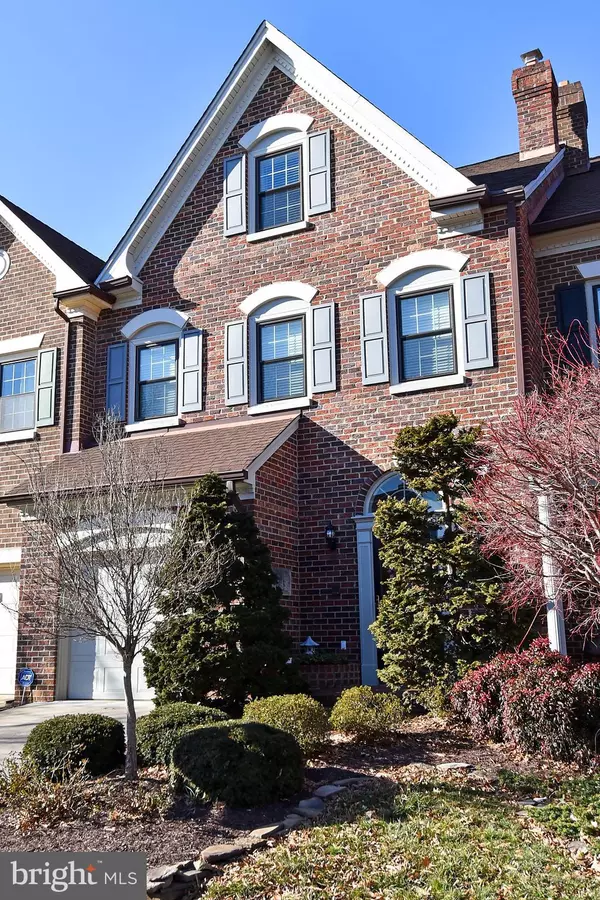For more information regarding the value of a property, please contact us for a free consultation.
6308 MANCHESTER WAY Alexandria, VA 22304
Want to know what your home might be worth? Contact us for a FREE valuation!

Our team is ready to help you sell your home for the highest possible price ASAP
Key Details
Sold Price $620,000
Property Type Townhouse
Sub Type Interior Row/Townhouse
Listing Status Sold
Purchase Type For Sale
Square Footage 2,955 sqft
Price per Sqft $209
Subdivision Landmark Mews
MLS Listing ID VAFX942242
Sold Date 04/04/19
Style Colonial
Bedrooms 2
Full Baths 3
Half Baths 2
HOA Fees $165/mo
HOA Y/N Y
Abv Grd Liv Area 2,492
Originating Board BRIGHT
Year Built 1987
Annual Tax Amount $6,534
Tax Year 2019
Lot Size 2,214 Sqft
Acres 0.05
Property Description
Beautifully maintained townhouse in the highly sought after Landmark Mews Townhouse subdivision. 2/3 Bedrooms, 3 full baths, two half baths on four levels. Updated carpet. Heated floors in kitchen. Two zone HVAC with a brand new HVAC unit upstairs. Granite kitchen countertops, upgraded kitchen cabinets, double wall oven. Custom built in wet bar in rec room. Plenty of storage room throughout. This already great location has been enhanced by the newly planned Landmark Mall development.
Location
State VA
County Fairfax
Zoning 212
Rooms
Other Rooms Primary Bedroom, Kitchen, Basement, Foyer, Bedroom 1, Loft, Bathroom 1, Bathroom 2, Bathroom 3, Primary Bathroom, Additional Bedroom
Basement Full, Fully Finished
Interior
Interior Features Bar, Built-Ins, Carpet, Ceiling Fan(s), Crown Moldings, Dining Area, Family Room Off Kitchen, Formal/Separate Dining Room, Kitchen - Gourmet, Primary Bath(s), Pantry, Skylight(s), Walk-in Closet(s), Wet/Dry Bar, Window Treatments, Wood Floors, Central Vacuum, Floor Plan - Traditional
Heating Heat Pump(s), Central, Forced Air
Cooling Zoned, Heat Pump(s)
Fireplaces Number 2
Equipment Built-In Microwave, Central Vacuum, Dishwasher, Disposal, Dryer, Cooktop, Refrigerator, Icemaker, Oven - Wall, Oven - Double, Washer
Appliance Built-In Microwave, Central Vacuum, Dishwasher, Disposal, Dryer, Cooktop, Refrigerator, Icemaker, Oven - Wall, Oven - Double, Washer
Heat Source Natural Gas, Electric
Exterior
Parking Features Garage - Side Entry, Garage Door Opener, Inside Access
Garage Spaces 1.0
Water Access N
Accessibility None
Attached Garage 1
Total Parking Spaces 1
Garage Y
Building
Story 3+
Sewer Public Sewer
Water Public
Architectural Style Colonial
Level or Stories 3+
Additional Building Above Grade, Below Grade
New Construction N
Schools
School District Fairfax County Public Schools
Others
HOA Fee Include Common Area Maintenance,Trash,Snow Removal,Management
Senior Community No
Tax ID 0723 26 0042
Ownership Fee Simple
SqFt Source Assessor
Special Listing Condition Standard
Read Less

Bought with Aiden Berri • The ONE Street Company



