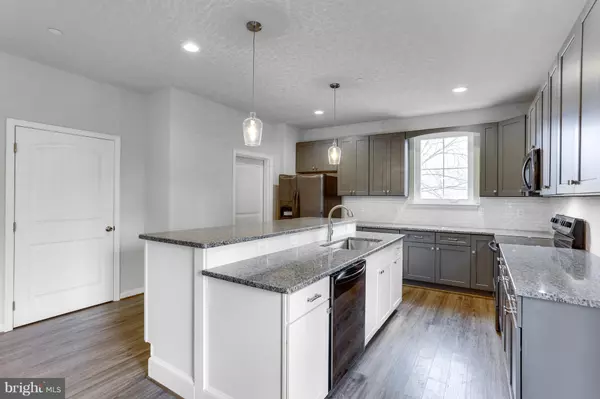For more information regarding the value of a property, please contact us for a free consultation.
27930 OLD VILLAGE RD Mechanicsville, MD 20659
Want to know what your home might be worth? Contact us for a FREE valuation!

Our team is ready to help you sell your home for the highest possible price ASAP
Key Details
Sold Price $358,500
Property Type Single Family Home
Sub Type Detached
Listing Status Sold
Purchase Type For Sale
Square Footage 2,516 sqft
Price per Sqft $142
Subdivision None Available
MLS Listing ID MDSM137834
Sold Date 03/29/19
Style Colonial
Bedrooms 4
Full Baths 2
Half Baths 1
HOA Y/N N
Abv Grd Liv Area 2,516
Originating Board BRIGHT
Year Built 2018
Annual Tax Amount $3,675
Tax Year 2018
Lot Size 0.459 Acres
Acres 0.46
Property Description
Beautiful new home ready for immediate delivery. Loaded with custom features: over sized kitchen island with breakfast bar, granite counter tops, black stainless steel appliances, upgraded solid wood self-closing cabinets, pendant lights, recessed lights, and pantry. Spacious family room with large windows and stone surround gas fireplace with mantle and hearth. 9' ceilings. Wood laminate floors. Main level laundry room with custom farm door entrance. Upper level has nice master bedroom suite with his & her closets and master bath with designer free-standing tub, walk-in shower and dual sink vanity. 3 additional kids' bedrooms all good size. Covered front porch. 20,000 sq. ft. yard. Extra parking in driveway. Plus no HOA (so bring all your toys!) Owner financing available on a case by case basis. Definitely a must see.
Location
State MD
County Saint Marys
Zoning RMX
Interior
Interior Features Breakfast Area, Dining Area, Family Room Off Kitchen, Kitchen - Eat-In, Kitchen - Island, Kitchen - Table Space, Primary Bath(s), Upgraded Countertops, Ceiling Fan(s), Carpet, Floor Plan - Open, Recessed Lighting, Walk-in Closet(s)
Hot Water Electric
Heating Heat Pump(s)
Cooling Central A/C
Flooring Carpet, Ceramic Tile
Fireplaces Number 1
Fireplaces Type Screen, Gas/Propane, Stone
Equipment Dishwasher, Exhaust Fan, Oven/Range - Electric, Refrigerator, Washer/Dryer Hookups Only, Water Heater, Built-In Microwave, Stainless Steel Appliances
Fireplace Y
Appliance Dishwasher, Exhaust Fan, Oven/Range - Electric, Refrigerator, Washer/Dryer Hookups Only, Water Heater, Built-In Microwave, Stainless Steel Appliances
Heat Source Electric
Laundry Main Floor
Exterior
Garage Garage - Front Entry, Garage Door Opener
Garage Spaces 2.0
Waterfront N
Water Access N
Roof Type Shingle
Accessibility None
Parking Type Attached Garage
Attached Garage 2
Total Parking Spaces 2
Garage Y
Building
Story 2
Sewer Septic Exists
Water Well
Architectural Style Colonial
Level or Stories 2
Additional Building Above Grade, Below Grade
Structure Type 9'+ Ceilings,Dry Wall
New Construction Y
Schools
School District St. Mary'S County Public Schools
Others
Senior Community No
Tax ID 1905002141
Ownership Fee Simple
SqFt Source Assessor
Acceptable Financing Seller Financing, FHA, VA, USDA
Listing Terms Seller Financing, FHA, VA, USDA
Financing Seller Financing,FHA,VA,USDA
Special Listing Condition Standard
Read Less

Bought with Chelsea M Guy • RE/MAX 100
GET MORE INFORMATION




