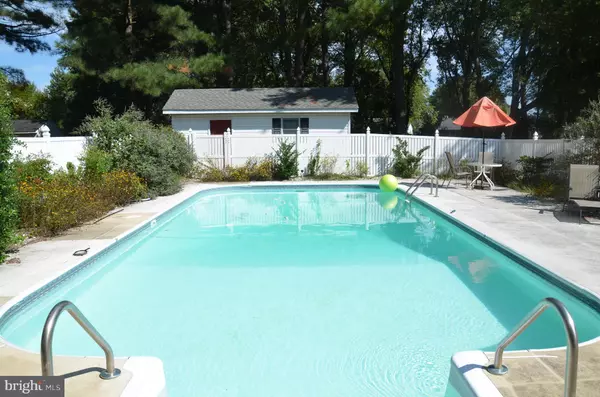For more information regarding the value of a property, please contact us for a free consultation.
1205 JEFFERSON AVE Saint Michaels, MD 21663
Want to know what your home might be worth? Contact us for a FREE valuation!

Our team is ready to help you sell your home for the highest possible price ASAP
Key Details
Sold Price $279,000
Property Type Single Family Home
Sub Type Detached
Listing Status Sold
Purchase Type For Sale
Subdivision Rio Vista
MLS Listing ID 1009710742
Sold Date 04/01/19
Style Ranch/Rambler
Bedrooms 3
Full Baths 1
Half Baths 1
HOA Fees $4/ann
HOA Y/N Y
Originating Board BRIGHT
Year Built 1973
Annual Tax Amount $1,657
Tax Year 2019
Lot Size 0.499 Acres
Acres 0.5
Property Description
This nicely maintained one level home in the popular Rio Vista neighborhood of St. Michaels features beautiful refinished oak floors and a large screened porch overlooking a fenced-in swimming pool. Located on a quiet street just outside the town limits (no town taxes!), the home also has a propane fireplace (could be converted back to wood burning) and a large storage shed beyond the fence area. Access to the Rio Vista waterfront community park; boat slips available.
Location
State MD
County Talbot
Zoning RESIDENTIAL
Rooms
Other Rooms Living Room, Dining Room, Bedroom 2, Bedroom 3, Kitchen, Bedroom 1, Screened Porch
Main Level Bedrooms 3
Interior
Interior Features Ceiling Fan(s), Chair Railings, Pantry, Wood Floors
Hot Water Electric
Heating Heat Pump(s)
Cooling Heat Pump(s)
Flooring Hardwood, Vinyl
Fireplaces Number 1
Fireplaces Type Gas/Propane, Mantel(s), Fireplace - Glass Doors, Brick
Equipment Dishwasher, Dryer - Electric, Exhaust Fan, Icemaker, Microwave, Refrigerator, Stove, Washer, Water Heater, Disposal, Range Hood
Furnishings No
Fireplace Y
Appliance Dishwasher, Dryer - Electric, Exhaust Fan, Icemaker, Microwave, Refrigerator, Stove, Washer, Water Heater, Disposal, Range Hood
Heat Source Electric
Laundry Main Floor
Exterior
Exterior Feature Porch(es), Screened, Enclosed
Garage Spaces 2.0
Fence Rear
Pool Above Ground
Amenities Available Water/Lake Privileges
Waterfront N
Water Access Y
Water Access Desc Canoe/Kayak,Boat - Powered
Accessibility None
Porch Porch(es), Screened, Enclosed
Road Frontage City/County
Parking Type Off Street
Total Parking Spaces 2
Garage N
Building
Story 1
Foundation Crawl Space
Sewer Public Sewer
Water Public
Architectural Style Ranch/Rambler
Level or Stories 1
Additional Building Above Grade, Below Grade
New Construction N
Schools
School District Talbot County Public Schools
Others
HOA Fee Include Common Area Maintenance
Senior Community No
Tax ID 02-076489
Ownership Fee Simple
SqFt Source Assessor
Security Features Smoke Detector
Horse Property N
Special Listing Condition Standard
Read Less

Bought with Sharon K. Gatling • Long & Foster Real Estate, Inc.
GET MORE INFORMATION




