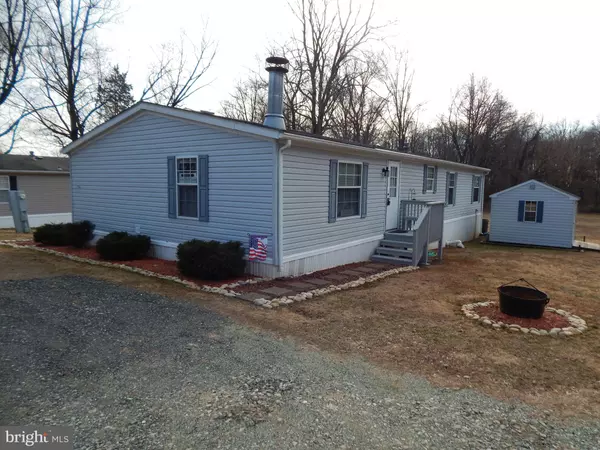For more information regarding the value of a property, please contact us for a free consultation.
4041 CONOWINGO RD LOT 57B Darlington, MD 21034
Want to know what your home might be worth? Contact us for a FREE valuation!

Our team is ready to help you sell your home for the highest possible price ASAP
Key Details
Sold Price $51,500
Property Type Manufactured Home
Sub Type Manufactured
Listing Status Sold
Purchase Type For Sale
Square Footage 1,568 sqft
Price per Sqft $32
Subdivision Darlington Mobile Estates
MLS Listing ID MDHR221998
Sold Date 03/31/19
Style Ranch/Rambler
Bedrooms 3
Full Baths 2
HOA Y/N N
Abv Grd Liv Area 1,568
Originating Board BRIGHT
Land Lease Amount 550.0
Land Lease Frequency Monthly
Year Built 2004
Tax Year 2018
Property Description
Very well maintained and freshly painted 28 by 56 move in ready mobile home in rural Darlington Mobile Estates. Open and spacious 3 bedroom two full bathroom mobile home. Renovated and updated throughout entire home within the last five years! Generous sized bedrooms with plenty of closet space. Wood laminate flooring throughout this open floor plan. Enjoy the cozy fireplace in family gathering area open to kitchen. Kitchen includes island work space and pantry along with plenty of cabinet space. Two full bathrooms including one as attached master bath. Home is located on a lot with view of open space and wooded area. Recently installed custom built shed. In addition, all furnishings are included. Enjoy rural Darlington including Parks and Recreation space right across the street. Please contact Property Manager, Diane Pearson, 410-987-0633 for mobile park approval information and rules.
Location
State MD
County Harford
Zoning R
Rooms
Other Rooms Living Room, Dining Room, Bedroom 2, Bedroom 3, Kitchen, Family Room, Bedroom 1, Bathroom 1, Bathroom 2
Main Level Bedrooms 3
Interior
Interior Features Ceiling Fan(s), Dining Area, Entry Level Bedroom, Family Room Off Kitchen, Floor Plan - Open, Kitchen - Eat-In, Kitchen - Island, Kitchen - Table Space, Primary Bath(s), Pantry, Walk-in Closet(s), Other
Hot Water Electric
Heating Forced Air
Cooling Central A/C, Ceiling Fan(s)
Flooring Other
Fireplaces Number 1
Fireplaces Type Mantel(s), Equipment, Screen
Equipment Built-In Microwave, Dishwasher, Dryer, Exhaust Fan, Icemaker, Oven - Single, Oven/Range - Electric, Refrigerator, Washer, Water Heater
Furnishings Yes
Fireplace Y
Appliance Built-In Microwave, Dishwasher, Dryer, Exhaust Fan, Icemaker, Oven - Single, Oven/Range - Electric, Refrigerator, Washer, Water Heater
Heat Source Propane - Leased
Laundry Main Floor
Exterior
Waterfront N
Water Access N
View Trees/Woods, Other
Roof Type Shingle
Accessibility None
Parking Type Off Street
Garage N
Building
Story 1
Sewer Septic Exists
Water Well
Architectural Style Ranch/Rambler
Level or Stories 1
Additional Building Above Grade
Structure Type Cathedral Ceilings
New Construction N
Schools
School District Harford County Public Schools
Others
Senior Community No
Tax ID NO TAX ID
Ownership Land Lease
SqFt Source Estimated
Acceptable Financing Cash, Conventional, Other
Listing Terms Cash, Conventional, Other
Financing Cash,Conventional,Other
Special Listing Condition Standard
Read Less

Bought with Gail L Wronowski • Long & Foster Real Estate, Inc.
GET MORE INFORMATION




