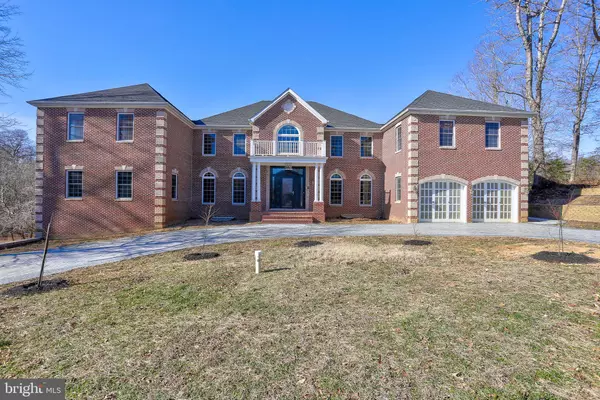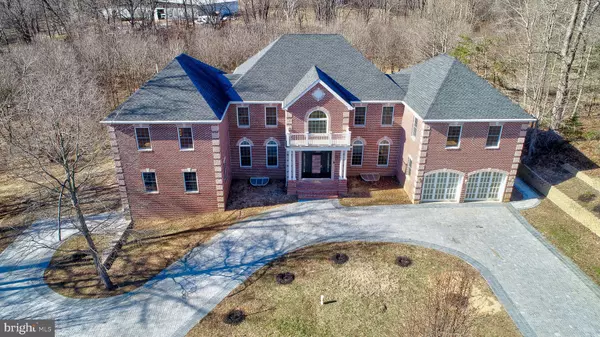For more information regarding the value of a property, please contact us for a free consultation.
202 STAN FEY DR Upper Marlboro, MD 20774
Want to know what your home might be worth? Contact us for a FREE valuation!

Our team is ready to help you sell your home for the highest possible price ASAP
Key Details
Sold Price $1,019,999
Property Type Single Family Home
Sub Type Detached
Listing Status Sold
Purchase Type For Sale
Square Footage 7,304 sqft
Price per Sqft $139
Subdivision Schelford North
MLS Listing ID MDPG499796
Sold Date 03/29/19
Style Other
Bedrooms 6
Full Baths 7
Half Baths 1
HOA Y/N N
Abv Grd Liv Area 7,304
Originating Board BRIGHT
Year Built 2017
Annual Tax Amount $13,377
Tax Year 2018
Lot Size 2.270 Acres
Acres 2.27
Property Description
Welcome home to this beautiful custom house! Everything you need is right at your fingertips here! This home has over 40 tons of granite in it. It offers 6 bedrooms, 7 full baths, 3 kitchens with professional luxury kitchen on main, upgraded kitchen in basement and also a kitchen outside. You will love the private library and nanny suite. There is even a workout room that gains access to a shower, Jacuzzi and sauna. There is also a Jacuzzi tub outside as well! House is a smart home wired with many more additional features! Check out the inserted list for even more! Listing 200 Stan fey cal also be purchased together with the house.
Location
State MD
County Prince Georges
Zoning RA
Rooms
Basement Full, Fully Finished, Heated, Improved, Interior Access, Rear Entrance, Side Entrance, Space For Rooms, Windows, Walkout Level, Outside Entrance, Garage Access
Main Level Bedrooms 1
Interior
Interior Features 2nd Kitchen, Attic, Breakfast Area, Butlers Pantry, Built-Ins, Dining Area, Entry Level Bedroom, Floor Plan - Open, Formal/Separate Dining Room, Kitchen - Gourmet, Kitchen - Island, Kitchen - Table Space, Primary Bath(s), Kitchenette, Pantry, Recessed Lighting, Sauna, Sprinkler System, Upgraded Countertops, Walk-in Closet(s), WhirlPool/HotTub, Wood Floors, Wine Storage, Other
Hot Water Propane
Heating Forced Air
Cooling Central A/C
Flooring Other, Wood
Fireplaces Number 3
Fireplaces Type Fireplace - Glass Doors, Mantel(s)
Furnishings No
Fireplace Y
Window Features Energy Efficient,ENERGY STAR Qualified,Double Pane
Heat Source Other, Propane - Owned, Central
Laundry Main Floor, Upper Floor
Exterior
Exterior Feature Deck(s), Porch(es), Patio(s)
Garage Additional Storage Area, Basement Garage, Garage - Front Entry, Garage - Rear Entry, Garage Door Opener, Inside Access
Garage Spaces 3.0
Waterfront N
Water Access N
View Trees/Woods
Roof Type Architectural Shingle
Accessibility Other
Porch Deck(s), Porch(es), Patio(s)
Parking Type Attached Garage, Driveway
Attached Garage 3
Total Parking Spaces 3
Garage Y
Building
Lot Description Backs to Trees, Front Yard, Landscaping, Rear Yard, SideYard(s)
Story 3+
Foundation Concrete Perimeter, Other
Sewer Private Sewer
Water Public
Architectural Style Other
Level or Stories 3+
Additional Building Above Grade, Below Grade
Structure Type 9'+ Ceilings,Cathedral Ceilings
New Construction N
Schools
School District Prince George'S County Public Schools
Others
Senior Community No
Tax ID 17073240280
Ownership Fee Simple
SqFt Source Assessor
Security Features Smoke Detector,Sprinkler System - Indoor,Carbon Monoxide Detector(s)
Acceptable Financing Cash, Conventional, VA
Listing Terms Cash, Conventional, VA
Financing Cash,Conventional,VA
Special Listing Condition Standard
Read Less

Bought with Anna M Beatty • RE/MAX One
GET MORE INFORMATION




