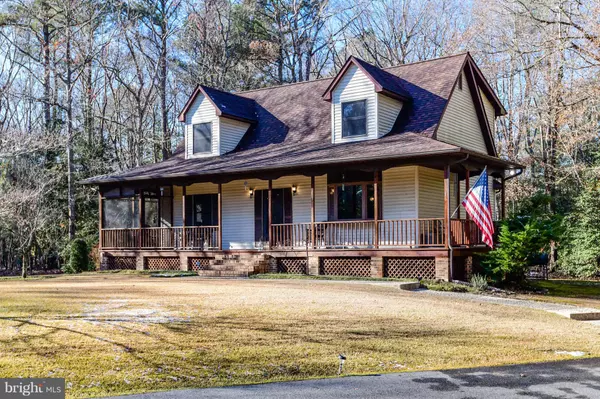For more information regarding the value of a property, please contact us for a free consultation.
6760 FIRE TOWER RD Hebron, MD 21830
Want to know what your home might be worth? Contact us for a FREE valuation!

Our team is ready to help you sell your home for the highest possible price ASAP
Key Details
Sold Price $259,900
Property Type Single Family Home
Sub Type Detached
Listing Status Sold
Purchase Type For Sale
Square Footage 1,673 sqft
Price per Sqft $155
Subdivision None Available
MLS Listing ID MDWC100844
Sold Date 03/29/19
Style Cape Cod
Bedrooms 3
Full Baths 2
HOA Y/N N
Abv Grd Liv Area 1,673
Originating Board BRIGHT
Year Built 1988
Annual Tax Amount $1,026
Tax Year 2019
Lot Size 2.950 Acres
Acres 2.95
Property Description
Private Setting ! Economical Geothermal HVAC and 2 x 6 construction! Average electric/gas bill is $125 per month ! You will love this Cape Cod with a wraparound porch nestled on a 2.9 acre lot with blacktop driveway, and oversized detached garage with workshop . Family Room with gas fireplace insert, updated kitchen that features granite countertops, bar seating, gas stove, stainless appliances and separate Dining area. 1st floor Master Bedroom has access to the screened porch, updated Master bath with heated floor, double sinks, and walk-in shower. Two large bedrooms and full bath on the second floor. 16 x 35 rear deck with low voltage lights. Roof install in 2009 has 50 yr. shingles A rare find ! Heater in garage As Is
Location
State MD
County Wicomico
Area Wicomico Southwest (23-03)
Zoning RESIDENTIAL
Rooms
Other Rooms Living Room, Dining Room, Primary Bedroom, Bedroom 2, Kitchen, Bedroom 1
Main Level Bedrooms 1
Interior
Interior Features Carpet, Dining Area, Entry Level Bedroom, Primary Bath(s)
Hot Water Tankless
Heating Other
Cooling Geothermal, Central A/C
Flooring Hardwood, Tile/Brick, Carpet
Fireplaces Number 1
Fireplaces Type Insert, Gas/Propane
Equipment Dryer - Gas, Exhaust Fan, Microwave, Dishwasher, Oven/Range - Gas, Refrigerator, Stainless Steel Appliances, Washer, Water Heater - Tankless
Furnishings No
Fireplace Y
Window Features Bay/Bow,Insulated,Screens
Appliance Dryer - Gas, Exhaust Fan, Microwave, Dishwasher, Oven/Range - Gas, Refrigerator, Stainless Steel Appliances, Washer, Water Heater - Tankless
Heat Source Geo-thermal
Laundry Main Floor
Exterior
Garage Garage - Front Entry, Garage Door Opener, Oversized
Garage Spaces 2.0
Waterfront N
Water Access N
Roof Type Architectural Shingle
Accessibility None
Total Parking Spaces 2
Garage Y
Building
Lot Description Front Yard, Private, Secluded
Story 2
Foundation Block
Sewer Septic Exists
Water Well
Architectural Style Cape Cod
Level or Stories 2
Additional Building Above Grade, Below Grade
Structure Type Dry Wall
New Construction N
Schools
Elementary Schools Westside
Middle Schools Salisbury
High Schools James M. Bennett
School District Wicomico County Public Schools
Others
Senior Community No
Tax ID 02-010445
Ownership Fee Simple
SqFt Source Assessor
Acceptable Financing Cash, Conventional, FHA
Horse Property N
Listing Terms Cash, Conventional, FHA
Financing Cash,Conventional,FHA
Special Listing Condition Standard
Read Less

Bought with Veronica Joyce James • ERA Martin Associates
GET MORE INFORMATION




