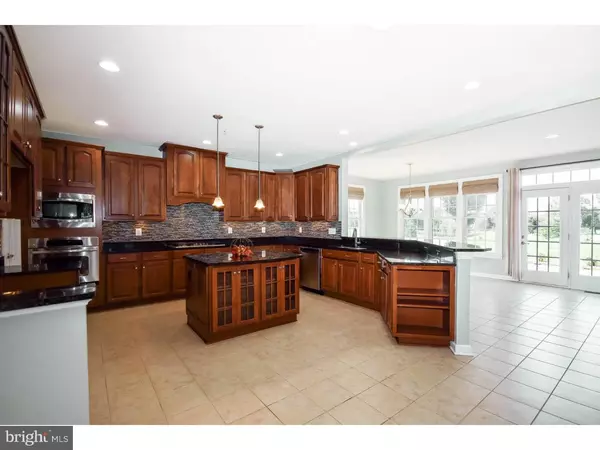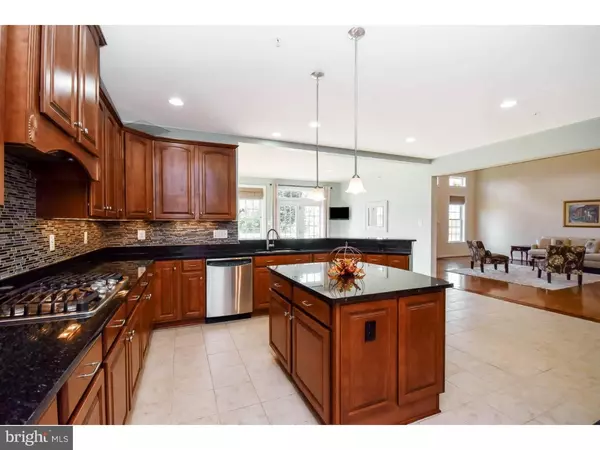For more information regarding the value of a property, please contact us for a free consultation.
623 FAIRWAY DR Telford, PA 18969
Want to know what your home might be worth? Contact us for a FREE valuation!

Our team is ready to help you sell your home for the highest possible price ASAP
Key Details
Sold Price $565,000
Property Type Single Family Home
Sub Type Detached
Listing Status Sold
Purchase Type For Sale
Square Footage 4,955 sqft
Price per Sqft $114
Subdivision Belmont Estates
MLS Listing ID 1008343078
Sold Date 03/28/19
Style Colonial
Bedrooms 4
Full Baths 4
Half Baths 1
HOA Y/N N
Abv Grd Liv Area 4,955
Originating Board TREND
Year Built 2011
Annual Tax Amount $12,342
Tax Year 2018
Lot Size 1.672 Acres
Acres 1.67
Lot Dimensions 25
Property Description
This grand colonial built by NV Homes in Belmont Estates, Franconia Township is 7 years young & gives you over 6,000 sq. ft. of living space when you include its walkout finished basement. This lovely home sits on a level 1.67 acre lot featuring a scenic view of Indian Valley Country Club's golf course. Click the Virtual Tour Link to explore the home's Interactive Floor Plans for more pictures, dimensions & layout. The architectural beauty of the custom millwork throughout the home is a pleasure to behold. From its handsome brick facade & high quality finishes to its hardwood floors, you'll be proud to own this finely built home. The contemporary/open floor plan flows, keeping family connected everyday & at gatherings. The 2-story foyer is flanked by a living room & formal dining room, the great room w/ its vaulted ceiling, gas fireplace & in-wall surround sound speakers opens to a gourmet kitchen w/ breakfast bar, island, walk-in pantry, granite countertops, 42" cherry cabinets & GE Profile appliance package. The sun drenched breakfast room w/ French doors leads to a fabulous patio w/ picturesque view. Enjoy your first floor office w/ glass paned doors, natural light & built-in cabinet/bookshelves. Off the kitchen you'll find a main floor laundry room w/ cabinets & laundry sink and adjoining mud room provide inside access to the attached 3 car garage. Head upstairs using the front or back staircase to the second floor and discover a master suite that's truly a serene space to unwind. It features a private balcony with gorgeous sunset views, a sunny sitting room, a tray ceiling and 2 large walk-in closets. The large master bathroom with its vaulted ceiling offers his and her vanities, a separate shower w/ dual shower heads & shower seat, soaking tub, private water closet, and dressing area w/ 2 additional closets. Bedroom 2 has an en-suite bathroom while bedrooms 3 & 4 share a hall bathroom w/ dual sink vanity, all featuring generously sized closets. When it's time for games, exercise or movies head downstairs to the 1,200 sq.ft. of finished basement space. This great space w/ its daylight windows & glass paned French doors fill the space with natural light, and features two storage rooms and a large 31' x 10' finished bonus room w/ stylish sliding barn door and neighboring full bath that can serve as a 5th bedroom. Additional features are a home sprinkler system for fire protection and 3 zones of gas heat & A/C to keep you comfortable & save you money.
Location
State PA
County Montgomery
Area Franconia Twp (10634)
Zoning R175
Direction East
Rooms
Other Rooms Living Room, Dining Room, Primary Bedroom, Bedroom 2, Bedroom 3, Kitchen, Family Room, Bedroom 1, Other, Attic
Basement Full, Outside Entrance, Drainage System, Fully Finished, Poured Concrete, Sump Pump, Walkout Stairs, Windows, Workshop, Heated, Daylight, Partial
Interior
Interior Features Primary Bath(s), Kitchen - Island, Butlers Pantry, Ceiling Fan(s), Sprinkler System, Stall Shower, Dining Area, Breakfast Area, Chair Railings, Crown Moldings, Double/Dual Staircase, Family Room Off Kitchen, Floor Plan - Open, Formal/Separate Dining Room, Kitchen - Gourmet, Pantry, Recessed Lighting, Upgraded Countertops, Walk-in Closet(s), Window Treatments, Wood Floors
Hot Water Natural Gas, Propane
Heating Forced Air, Zoned, Energy Star Heating System, Programmable Thermostat
Cooling Central A/C
Flooring Wood, Fully Carpeted, Tile/Brick, Hardwood, Ceramic Tile, Carpet
Fireplaces Number 1
Fireplaces Type Gas/Propane
Equipment Cooktop, Oven - Wall, Oven - Self Cleaning, Dishwasher, Disposal, Built-In Microwave, Microwave, Stainless Steel Appliances, Range Hood
Fireplace Y
Window Features Energy Efficient
Appliance Cooktop, Oven - Wall, Oven - Self Cleaning, Dishwasher, Disposal, Built-In Microwave, Microwave, Stainless Steel Appliances, Range Hood
Heat Source Propane - Leased
Laundry Main Floor
Exterior
Exterior Feature Patio(s), Porch(es), Balcony
Garage Inside Access, Garage Door Opener
Garage Spaces 8.0
Utilities Available Cable TV
Waterfront N
Water Access N
View Golf Course
Roof Type Pitched,Shingle
Accessibility None
Porch Patio(s), Porch(es), Balcony
Parking Type Driveway, Attached Garage
Attached Garage 3
Total Parking Spaces 8
Garage Y
Building
Lot Description Corner, Flag, Level, Open, Front Yard, Rear Yard, SideYard(s)
Story 2
Foundation Concrete Perimeter
Sewer Public Sewer
Water Public
Architectural Style Colonial
Level or Stories 2
Additional Building Above Grade
Structure Type Cathedral Ceilings,9'+ Ceilings,High
New Construction N
Schools
School District Souderton Area
Others
Senior Community No
Tax ID 34-00-01613-109
Ownership Fee Simple
SqFt Source Assessor
Acceptable Financing Conventional, VA, FHA 203(b), Cash, FHA
Horse Property N
Listing Terms Conventional, VA, FHA 203(b), Cash, FHA
Financing Conventional,VA,FHA 203(b),Cash,FHA
Special Listing Condition Standard
Read Less

Bought with Melissa A Embrey • BHHS Fox & Roach-Blue Bell
GET MORE INFORMATION




