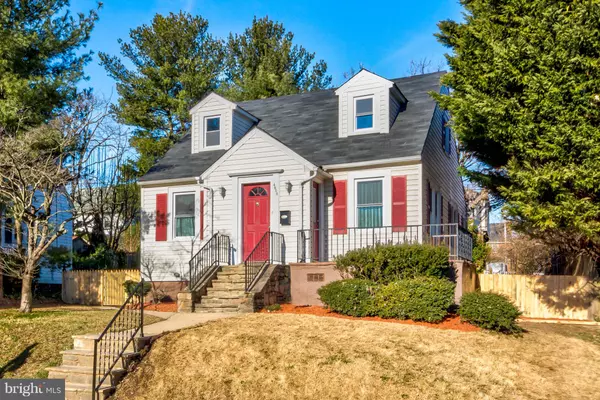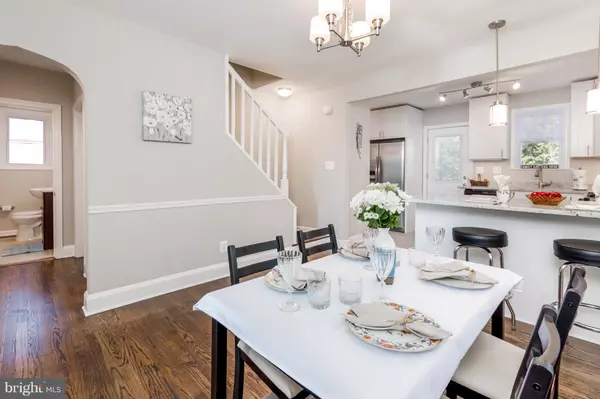For more information regarding the value of a property, please contact us for a free consultation.
4808 EDGAR TER Baltimore, MD 21214
Want to know what your home might be worth? Contact us for a FREE valuation!

Our team is ready to help you sell your home for the highest possible price ASAP
Key Details
Sold Price $240,000
Property Type Single Family Home
Sub Type Detached
Listing Status Sold
Purchase Type For Sale
Square Footage 1,947 sqft
Price per Sqft $123
Subdivision None Available
MLS Listing ID MDBA304114
Sold Date 03/28/19
Style Traditional
Bedrooms 4
Full Baths 2
Half Baths 1
HOA Y/N N
Abv Grd Liv Area 1,347
Originating Board BRIGHT
Year Built 1939
Annual Tax Amount $3,516
Tax Year 2019
Lot Size 4,552 Sqft
Acres 0.1
Property Description
Welcome Home! There's so much to enjoy in this lovely single-family home. The entry foyer offers a convenient coat closet and a doorway to your elevated front patio. The sunlit living and dining rooms feature original hardwood floors. - - Your gourmet kitchen has granite counters, soft-close cabinets, under-cabinet lighting, a tile floor, stainless steel appliances, and a generous breakfast bar. - - - The main level also offers two bedrooms, a linen closet and an elegant new bath with custom tile details. - - Upstairs you'll find your private master suite with hardwood floors, a walk-in closet, and your own private master bath featuring double sinks. - - The carpeted lower level offers a generous family room, plus a bonus bedroom, half bath, laundry closet and a utility/storage room. - - - The back yard is fenced for your convenience. - - - Come visit 4808 Edgar Terrace and start the new year in a new home with a 1-year American Home Shield warranty!
Location
State MD
County Baltimore City
Zoning R-4
Rooms
Other Rooms Living Room, Dining Room, Primary Bedroom, Bedroom 2, Bedroom 4, Kitchen, Family Room, Bathroom 1, Primary Bathroom, Half Bath
Basement Full, Connecting Stairway, Sump Pump, Rear Entrance, Fully Finished
Main Level Bedrooms 2
Interior
Interior Features Attic, Combination Kitchen/Dining, Entry Level Bedroom, Floor Plan - Open, Primary Bath(s), Walk-in Closet(s), Wood Floors
Heating Forced Air
Cooling Central A/C
Flooring Carpet, Ceramic Tile, Hardwood
Equipment Dishwasher, Disposal, Icemaker, Microwave, Oven/Range - Gas, Refrigerator, Water Heater, Dual Flush Toilets
Window Features Vinyl Clad,Double Pane
Appliance Dishwasher, Disposal, Icemaker, Microwave, Oven/Range - Gas, Refrigerator, Water Heater, Dual Flush Toilets
Heat Source Natural Gas
Exterior
Waterfront N
Water Access N
Roof Type Shingle
Accessibility None
Garage N
Building
Story 3+
Sewer Public Sewer
Water Public
Architectural Style Traditional
Level or Stories 3+
Additional Building Above Grade, Below Grade
Structure Type Dry Wall
New Construction N
Schools
School District Baltimore City Public Schools
Others
Senior Community No
Tax ID 0327025832D020A
Ownership Ground Rent
SqFt Source Estimated
Security Features Smoke Detector
Special Listing Condition Standard
Read Less

Bought with Denie E Dulin • Long & Foster Real Estate, Inc.
GET MORE INFORMATION




