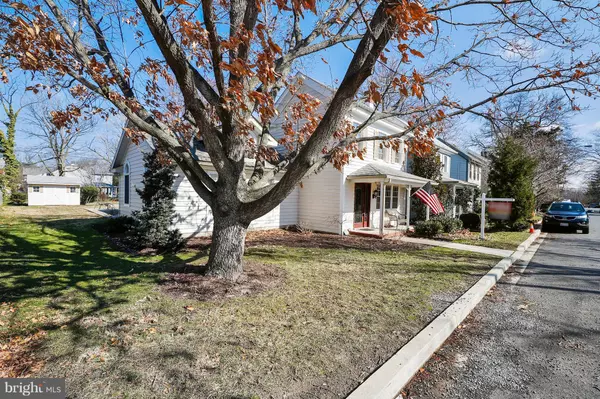For more information regarding the value of a property, please contact us for a free consultation.
103 E CHEW AVE Saint Michaels, MD 21663
Want to know what your home might be worth? Contact us for a FREE valuation!

Our team is ready to help you sell your home for the highest possible price ASAP
Key Details
Sold Price $565,000
Property Type Single Family Home
Sub Type Detached
Listing Status Sold
Purchase Type For Sale
Square Footage 2,126 sqft
Price per Sqft $265
Subdivision St Michaels
MLS Listing ID 1000233086
Sold Date 03/27/19
Style Colonial
Bedrooms 3
Full Baths 2
Half Baths 1
HOA Y/N N
Abv Grd Liv Area 2,126
Originating Board MRIS
Year Built 1889
Annual Tax Amount $5,133
Tax Year 2018
Lot Size 7,200 Sqft
Acres 0.17
Lot Dimensions LotLength:120 X LotWidth:60
Property Description
A ST. MICHAELS ORIGINAL 1898 house has been lovingly restored with first floor master suite, full bath, engineered wood floors, beautiful gourmet kitchen with granite countertops, tile backsplash, breakfast bar, dining area, 2 bedrooms up with full bath. Patio, shed and front porch are a few features! In the heart of downtown, walk everywhere. Complete renovation w/slab foundation. Alley access.
Location
State MD
County Talbot
Zoning RESIDENTIAL
Rooms
Other Rooms Living Room, Dining Room, Sitting Room, Bedroom 2, Bedroom 3, Kitchen, Bedroom 6
Main Level Bedrooms 1
Interior
Interior Features Combination Kitchen/Dining, Kitchen - Gourmet, Kitchen - Island, Kitchen - Table Space, Kitchen - Eat-In, Upgraded Countertops, Crown Moldings, Window Treatments, Primary Bath(s), Wood Floors, Recessed Lighting, Floor Plan - Open
Hot Water Bottled Gas
Heating Hot Water, Baseboard - Electric
Cooling Central A/C, Wall Unit
Equipment Washer/Dryer Hookups Only, Cooktop, Dishwasher, Microwave, Oven - Double, Oven - Wall, Oven/Range - Electric, Refrigerator, Washer, Dryer, Water Heater
Fireplace N
Window Features Palladian,Double Pane,Bay/Bow,Screens,Wood Frame,Vinyl Clad
Appliance Washer/Dryer Hookups Only, Cooktop, Dishwasher, Microwave, Oven - Double, Oven - Wall, Oven/Range - Electric, Refrigerator, Washer, Dryer, Water Heater
Heat Source Electric, Propane - Leased
Exterior
Exterior Feature Patio(s), Porch(es)
Utilities Available Cable TV Available
Water Access Y
Water Access Desc Public Access
Roof Type Shingle
Street Surface Black Top,Paved
Accessibility Entry Slope <1'
Porch Patio(s), Porch(es)
Garage N
Private Pool N
Building
Lot Description Cleared, Landscaping
Story 2
Foundation Slab
Sewer Public Sewer
Water Public
Architectural Style Colonial
Level or Stories 2
Additional Building Above Grade, Below Grade, Shed
Structure Type Dry Wall,Vaulted Ceilings
New Construction N
Schools
School District Talbot County Public Schools
Others
Senior Community No
Tax ID 02-065878
Ownership Fee Simple
SqFt Source Assessor
Acceptable Financing Cash, Conventional, FHA, USDA, VA
Listing Terms Cash, Conventional, FHA, USDA, VA
Financing Cash,Conventional,FHA,USDA,VA
Special Listing Condition Standard
Read Less

Bought with Richard P. Covell • Meredith Fine Properties



