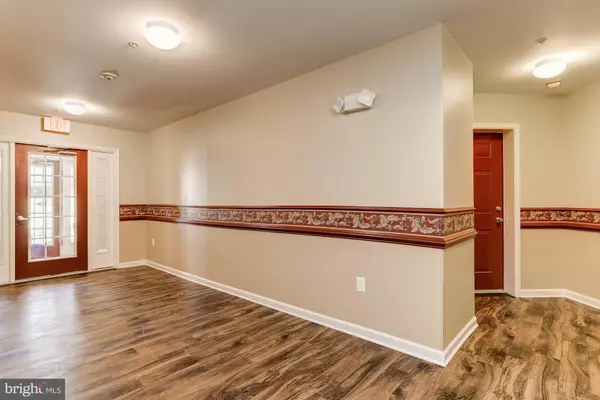For more information regarding the value of a property, please contact us for a free consultation.
1005 SAMANTHA LN #104 Odenton, MD 21113
Want to know what your home might be worth? Contact us for a FREE valuation!

Our team is ready to help you sell your home for the highest possible price ASAP
Key Details
Sold Price $235,000
Property Type Condo
Sub Type Condo/Co-op
Listing Status Sold
Purchase Type For Sale
Square Footage 1,607 sqft
Price per Sqft $146
Subdivision Eden Brook
MLS Listing ID MDAA302476
Sold Date 03/26/19
Style Contemporary
Bedrooms 2
Full Baths 2
Condo Fees $250/mo
HOA Y/N N
Abv Grd Liv Area 1,607
Originating Board BRIGHT
Year Built 2006
Annual Tax Amount $2,399
Tax Year 2018
Property Description
Enjoy the convenience of first floor living. Offering new A/C, fresh paint, gas heat & cooking, Silestone counters, hardwood floors (small area need will need repaired. Large master with sitting area, nice size walk in. Double sinks in MBA with raised toilet seats and grab bars. Threshold door lip was made to accommodate a wheelchair. Great shape except for the one floor area. Inspections welcome but being sold 'as is'
Location
State MD
County Anne Arundel
Zoning DEFERRED DEVELOPMENT
Rooms
Main Level Bedrooms 2
Interior
Interior Features Carpet, Ceiling Fan(s), Chair Railings, Crown Moldings, Dining Area, Entry Level Bedroom, Floor Plan - Open, Intercom, Kitchen - Galley, Kitchen - Gourmet, Primary Bath(s), Pantry, Sprinkler System, Stall Shower, Upgraded Countertops, Walk-in Closet(s), Wood Floors
Heating Forced Air
Cooling Central A/C
Equipment Built-In Microwave, Built-In Range, Dishwasher, Disposal, Dryer, Exhaust Fan, Oven/Range - Electric, Refrigerator, Washer
Fireplace N
Window Features Double Pane,Screens
Appliance Built-In Microwave, Built-In Range, Dishwasher, Disposal, Dryer, Exhaust Fan, Oven/Range - Electric, Refrigerator, Washer
Heat Source Natural Gas
Exterior
Amenities Available Club House, Exercise Room
Waterfront N
Water Access N
Accessibility Grab Bars Mod, Level Entry - Main, No Stairs, 2+ Access Exits, 32\"+ wide Doors, Accessible Switches/Outlets, Doors - Lever Handle(s), Low Pile Carpeting, Roll-under Vanity, Thresholds <5/8\"
Garage N
Building
Story 3+
Unit Features Garden 1 - 4 Floors
Sewer Public Sewer
Water Public
Architectural Style Contemporary
Level or Stories 3+
Additional Building Above Grade
New Construction N
Schools
Elementary Schools Contact School Board
Middle Schools Arundel
High Schools Arundel
School District Anne Arundel County Public Schools
Others
HOA Fee Include Ext Bldg Maint,Management,Water,Insurance,Lawn Maintenance,Reserve Funds,Road Maintenance,Snow Removal
Senior Community Yes
Age Restriction 55
Tax ID 020423090223457
Ownership Condominium
Security Features Carbon Monoxide Detector(s),Intercom,Main Entrance Lock,Security System,Smoke Detector,Sprinkler System - Indoor
Horse Property N
Special Listing Condition Standard
Read Less

Bought with Parker D Jones • Engel & Volkers Annapolis
GET MORE INFORMATION




