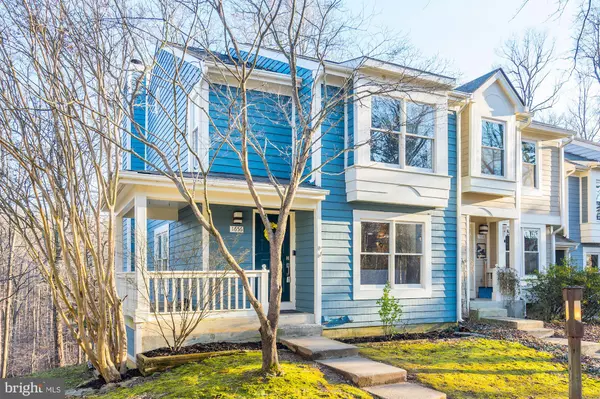For more information regarding the value of a property, please contact us for a free consultation.
1656 OAK SPRING WAY Reston, VA 20190
Want to know what your home might be worth? Contact us for a FREE valuation!

Our team is ready to help you sell your home for the highest possible price ASAP
Key Details
Sold Price $495,000
Property Type Townhouse
Sub Type End of Row/Townhouse
Listing Status Sold
Purchase Type For Sale
Square Footage 2,174 sqft
Price per Sqft $227
Subdivision Bentana Park
MLS Listing ID VAFX943668
Sold Date 03/22/19
Style Traditional
Bedrooms 3
Full Baths 3
Half Baths 1
HOA Fees $95/qua
HOA Y/N Y
Abv Grd Liv Area 1,462
Originating Board BRIGHT
Year Built 1987
Annual Tax Amount $5,383
Tax Year 2018
Lot Size 2,177 Sqft
Acres 0.05
Property Description
Stunning, open floor plan style end-unit townhome that backs to parkland with private wooded views. Recently painted inside and out. Beautiful renovated white kitchen with SS appliances. Short distance to the Reston-Wiehle Silver Line Metro Station, Dulles Airport, Reston Town Center and the W&OD trail! Walking distance to retail shops. Smart home: 120 inch projector movie theater, smart thermostat, main and lower level in-ceiling speaker system. This fantastic property could be your new home. Recessed Lighting in Kitchen, Basement Lighting in Theatre Area are smart lights & dimmer switches. Lighting & Projector convey (wink hub) does NOT convey. Tour today before it s gone!
Location
State VA
County Fairfax
Zoning 370
Rooms
Basement Full
Interior
Interior Features Attic, Breakfast Area, Combination Kitchen/Living, Crown Moldings, Dining Area, Floor Plan - Open, Kitchen - Eat-In, Stall Shower, Upgraded Countertops, Walk-in Closet(s), Wood Floors
Hot Water Electric
Heating Heat Pump(s)
Cooling Heat Pump(s)
Fireplaces Number 1
Fireplaces Type Mantel(s), Fireplace - Glass Doors, Wood
Equipment Built-In Microwave, Disposal, Dryer, Dishwasher, Icemaker, Refrigerator, Stainless Steel Appliances, Stove, Washer
Fireplace Y
Appliance Built-In Microwave, Disposal, Dryer, Dishwasher, Icemaker, Refrigerator, Stainless Steel Appliances, Stove, Washer
Heat Source Electric
Laundry Lower Floor, Basement
Exterior
Exterior Feature Deck(s), Porch(es)
Parking On Site 2
Waterfront N
Water Access N
View Creek/Stream, Panoramic, Scenic Vista, Trees/Woods, Other
Accessibility None
Porch Deck(s), Porch(es)
Garage N
Building
Lot Description Backs to Trees, Corner, Front Yard, Landscaping, No Thru Street, Rear Yard, Trees/Wooded, Other
Story 3+
Sewer Public Sewer
Water Public
Architectural Style Traditional
Level or Stories 3+
Additional Building Above Grade, Below Grade
New Construction N
Schools
School District Fairfax County Public Schools
Others
Senior Community No
Tax ID 0183 04040029
Ownership Fee Simple
SqFt Source Estimated
Horse Property N
Special Listing Condition Standard
Read Less

Bought with Megan Thiel • Long & Foster Real Estate, Inc.
GET MORE INFORMATION




