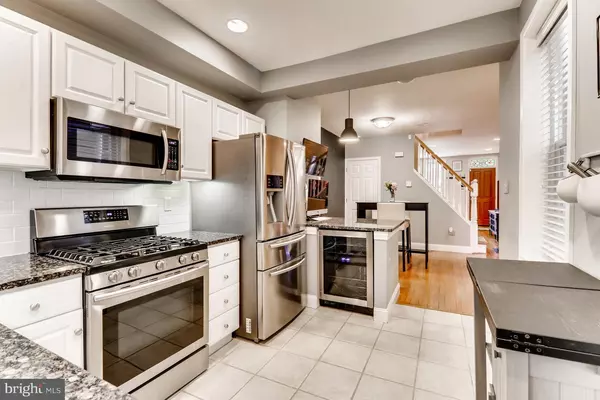For more information regarding the value of a property, please contact us for a free consultation.
1423 HENRY ST Baltimore, MD 21230
Want to know what your home might be worth? Contact us for a FREE valuation!

Our team is ready to help you sell your home for the highest possible price ASAP
Key Details
Sold Price $290,000
Property Type Townhouse
Sub Type Interior Row/Townhouse
Listing Status Sold
Purchase Type For Sale
Subdivision None Available
MLS Listing ID MDBA305620
Sold Date 03/22/19
Style Colonial
Bedrooms 2
Full Baths 2
HOA Y/N N
Originating Board BRIGHT
Year Built 1885
Annual Tax Amount $6,759
Tax Year 2019
Property Description
Get ready to fall in love! Fantastic, wide Federal Hill home on a quiet street just 2 blocks from Riverside Park. Amazing view of the Baltimore Harbor and skyline from the roof top deck. Easy access to deck through hallway (not accessed through bedroom). The main level boasts an easy living open layout with original historical details including the gleaming hardwood floors, exposed brick and more. Gorgeous remodeled kitchen with all of the bells and whistles. Rear door leads to the fully fenced back yard, porch and patio. Beautiful bathrooms; master bath with jetted tub and custom tile. Fresh neutral paint throughout. Surround sound speakers wired throughout the home. Large basement with new water heater and washer/dryer, plus plenty of storage space. New windows with transferable lifetime warranty. Seller will pay for one year home warranty.
Location
State MD
County Baltimore City
Zoning R-8
Rooms
Other Rooms Living Room, Dining Room, Primary Bedroom, Bedroom 2, Kitchen
Basement Connecting Stairway, Outside Entrance, Full, Walkout Stairs, Unfinished
Interior
Interior Features Attic, Dining Area, Breakfast Area, Kitchen - Table Space, Upgraded Countertops, Primary Bath(s), Window Treatments, Wood Floors, Floor Plan - Traditional
Hot Water Natural Gas
Heating Forced Air
Cooling Central A/C
Flooring Hardwood, Ceramic Tile
Equipment Exhaust Fan, Microwave, Oven/Range - Gas, Water Heater, Built-In Microwave, Dishwasher, Disposal, Dryer, Stainless Steel Appliances, Washer
Fireplace N
Window Features Insulated
Appliance Exhaust Fan, Microwave, Oven/Range - Gas, Water Heater, Built-In Microwave, Dishwasher, Disposal, Dryer, Stainless Steel Appliances, Washer
Heat Source Natural Gas
Exterior
Exterior Feature Patio(s), Porch(es), Roof, Brick
Fence Rear
Waterfront N
Water Access N
View Harbor, Panoramic
Accessibility None
Porch Patio(s), Porch(es), Roof, Brick
Garage N
Building
Story 3+
Sewer Public Sewer
Water Public
Architectural Style Colonial
Level or Stories 3+
Additional Building Above Grade
New Construction N
Schools
Elementary Schools Thomas Johnson
School District Baltimore City Public Schools
Others
Senior Community No
Tax ID 0324071930 101
Ownership Ground Rent
SqFt Source Estimated
Security Features Electric Alarm
Acceptable Financing Cash, Conventional, Exchange, FHA, VA, Other
Listing Terms Cash, Conventional, Exchange, FHA, VA, Other
Financing Cash,Conventional,Exchange,FHA,VA,Other
Special Listing Condition Standard
Read Less

Bought with Elizabeth Robb • Coldwell Banker Realty
GET MORE INFORMATION




