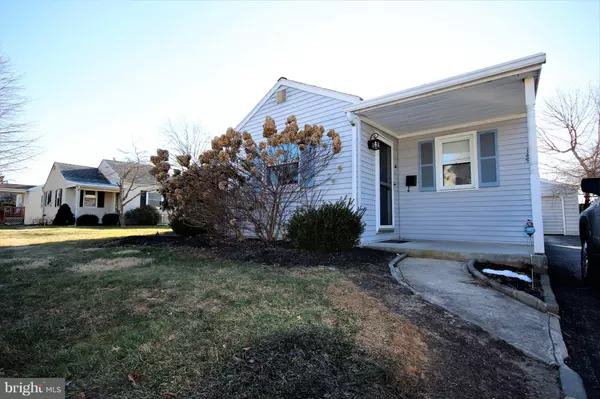For more information regarding the value of a property, please contact us for a free consultation.
145 WALKER LN King Of Prussia, PA 19406
Want to know what your home might be worth? Contact us for a FREE valuation!

Our team is ready to help you sell your home for the highest possible price ASAP
Key Details
Sold Price $236,000
Property Type Single Family Home
Sub Type Detached
Listing Status Sold
Purchase Type For Sale
Subdivision Brandywine Village
MLS Listing ID PAMC375558
Sold Date 03/15/19
Style Ranch/Rambler
Bedrooms 2
Full Baths 1
HOA Y/N N
Originating Board BRIGHT
Year Built 1951
Annual Tax Amount $2,579
Tax Year 2020
Lot Size 7,625 Sqft
Acres 0.18
Lot Dimensions 60 X 125
Property Description
The most exciting area of Montgomery County with the states # one school District. This nicely updated Rancher on a level lot offers a newer roof, windows, central air, kitchen, hardwood floors, upgraded insulation, central vacuum, over-sized two car garage and all appliances included. Great for any loan and buyer with little or no money down. There's nothing to do but move in! There are so many things to do in King of Prussia and Valley Forge. This home's location is ideal and located on a lightly traveled side street with super low Upper Merion taxes. Owner is open to all reasonable offers!
Location
State PA
County Montgomery
Area Upper Merion Twp (10658)
Zoning R2
Rooms
Other Rooms Living Room, Dining Room, Primary Bedroom, Bedroom 2, Kitchen, Laundry, Full Bath
Main Level Bedrooms 2
Interior
Interior Features Built-Ins, Ceiling Fan(s), Combination Dining/Living, Dining Area, Entry Level Bedroom, Floor Plan - Open, Kitchen - Galley, Recessed Lighting, Wood Floors
Heating Forced Air
Cooling Central A/C
Flooring Hardwood, Tile/Brick
Equipment Built-In Microwave, Built-In Range, Disposal, Dryer, Energy Efficient Appliances, ENERGY STAR Dishwasher, ENERGY STAR Refrigerator, Microwave, Oven - Self Cleaning, Oven/Range - Gas, Water Heater, Water Conditioner - Owned, Washer, Refrigerator
Furnishings No
Fireplace N
Appliance Built-In Microwave, Built-In Range, Disposal, Dryer, Energy Efficient Appliances, ENERGY STAR Dishwasher, ENERGY STAR Refrigerator, Microwave, Oven - Self Cleaning, Oven/Range - Gas, Water Heater, Water Conditioner - Owned, Washer, Refrigerator
Heat Source Natural Gas
Exterior
Exterior Feature Patio(s), Brick
Garage Garage Door Opener, Oversized
Garage Spaces 8.0
Fence Partially
Waterfront N
Water Access N
View Street
Roof Type Shingle,Pitched
Accessibility None
Porch Patio(s), Brick
Parking Type Detached Garage, Driveway
Total Parking Spaces 8
Garage Y
Building
Lot Description Front Yard, Level, Open, Private, Rear Yard, SideYard(s)
Story 1
Sewer Public Sewer
Water Public
Architectural Style Ranch/Rambler
Level or Stories 1
Additional Building Above Grade, Below Grade
New Construction N
Schools
Elementary Schools Candlebrook
Middle Schools Upper Merion
High Schools Upper Merion
School District Upper Merion Area
Others
Senior Community No
Tax ID 58-00-20128-001
Ownership Fee Simple
SqFt Source Estimated
Acceptable Financing Cash, Conventional, FHA, Negotiable, Private, VA
Horse Property N
Listing Terms Cash, Conventional, FHA, Negotiable, Private, VA
Financing Cash,Conventional,FHA,Negotiable,Private,VA
Special Listing Condition Standard
Read Less

Bought with Seth A Lejeune • BHHS Fox & Roach-Malvern
GET MORE INFORMATION




