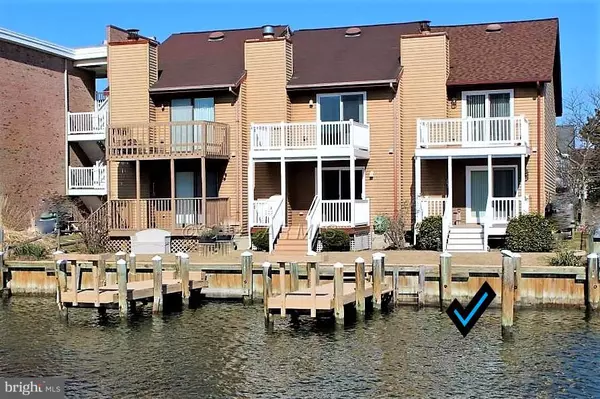For more information regarding the value of a property, please contact us for a free consultation.
611-C SALT SPRAY RD Ocean City, MD 21842
Want to know what your home might be worth? Contact us for a FREE valuation!

Our team is ready to help you sell your home for the highest possible price ASAP
Key Details
Sold Price $304,500
Property Type Townhouse
Sub Type End of Row/Townhouse
Listing Status Sold
Purchase Type For Sale
Square Footage 1,184 sqft
Price per Sqft $257
Subdivision Bayside Keys
MLS Listing ID MDWO101138
Sold Date 03/14/19
Style Colonial
Bedrooms 2
Full Baths 2
Half Baths 1
HOA Fees $50/ann
HOA Y/N Y
Abv Grd Liv Area 1,184
Originating Board BRIGHT
Year Built 1981
Annual Tax Amount $3,279
Tax Year 2019
Property Description
END OF GROUP TWO-LEVEL TOWNHOME CENTRALLY LOCATED OFF 94TH STREET BAYSIDE* TWO NEW DECKS BACK DIRECTLY TO GRASSY BACKYARD & PRIVATE BOAT SLIP* NEW ROOF / WINDOWS & SLIDING GLASS DOORS* OPEN FLOORPLAN PERFECT FOR ENTERTAINING* TWO MASTER SUITES & LAUNDRY AREA ON THE SECOND LEVEL* TWO PARKING SPACES DIRECTLY IN FRONT OF THE HOME & AMPLE STREET PARKING* HOME SHOWS VERY NICELY AND HAS BEEN VERY WELL MAINTAINED!
Location
State MD
County Worcester
Area Bayside Waterfront (84)
Zoning R-2
Direction North
Rooms
Other Rooms Dining Room, Bedroom 2, Kitchen, Family Room, Bedroom 1
Interior
Interior Features Breakfast Area, Attic, Carpet, Ceiling Fan(s), Combination Dining/Living, Dining Area, Family Room Off Kitchen, Kitchen - Country, Primary Bath(s), Primary Bedroom - Bay Front, Window Treatments
Hot Water Electric
Heating Heat Pump(s)
Cooling Central A/C
Flooring Carpet
Fireplaces Number 1
Fireplaces Type Mantel(s), Brick, Fireplace - Glass Doors, Non-Functioning, Screen
Equipment Dishwasher, Dryer, Oven/Range - Electric, Refrigerator, Washer, Water Heater
Furnishings Partially
Fireplace Y
Window Features Screens,Casement,Energy Efficient,Insulated
Appliance Dishwasher, Dryer, Oven/Range - Electric, Refrigerator, Washer, Water Heater
Heat Source Electric
Laundry Upper Floor, Has Laundry, Dryer In Unit, Washer In Unit
Exterior
Exterior Feature Deck(s), Porch(es)
Garage Spaces 2.0
Utilities Available Cable TV
Water Access Y
View Canal, Water, Garden/Lawn
Roof Type Architectural Shingle
Street Surface Black Top,Access - On Grade
Accessibility None
Porch Deck(s), Porch(es)
Total Parking Spaces 2
Garage N
Building
Story 2
Foundation Crawl Space
Sewer Public Sewer
Water Public
Architectural Style Colonial
Level or Stories 2
Additional Building Above Grade, Below Grade
Structure Type Dry Wall
New Construction N
Schools
Elementary Schools Ocean City
Middle Schools Stephen Decatur
High Schools Stephen Decatur
School District Worcester County Public Schools
Others
HOA Fee Include Common Area Maintenance,Insurance,Management,Reserve Funds,Trash
Senior Community No
Tax ID 10-206782
Ownership Fee Simple
SqFt Source Assessor
Horse Property N
Special Listing Condition Standard
Read Less

Bought with R. Erik Windrow • Keller Williams Realty of Delmarva-OC



