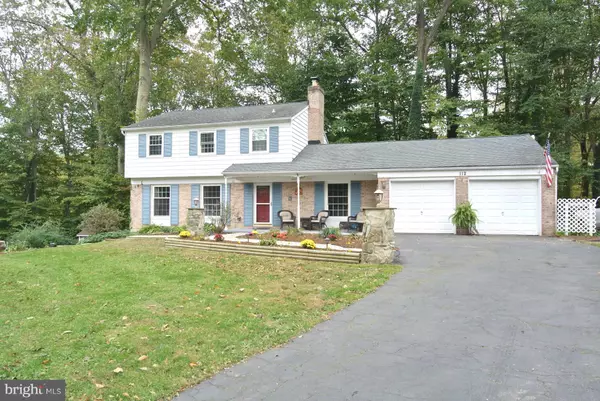For more information regarding the value of a property, please contact us for a free consultation.
112 COLONY PL Bel Air, MD 21014
Want to know what your home might be worth? Contact us for a FREE valuation!

Our team is ready to help you sell your home for the highest possible price ASAP
Key Details
Sold Price $345,000
Property Type Single Family Home
Sub Type Detached
Listing Status Sold
Purchase Type For Sale
Square Footage 2,421 sqft
Price per Sqft $142
Subdivision Worthington Heights
MLS Listing ID 1010014336
Sold Date 03/15/19
Style Colonial
Bedrooms 3
Full Baths 2
Half Baths 1
HOA Y/N N
Abv Grd Liv Area 1,781
Originating Board BRIGHT
Year Built 1963
Annual Tax Amount $3,163
Tax Year 2018
Lot Size 0.550 Acres
Acres 0.55
Property Description
AMAZING NEW PRICE! Great Court Setting! This Beautiful 3 Bdrm/2.5 Bath Colonial Offers Part. Brick Front, Two Car Oversized Attached Garage, 3 Fin. Lvls w/2,400+ Fin.Sq.Ft. Loc. on a Priv. 0.55 Acre Lot, Backing to Trees w/Designer Paver Patio w/Secure Storage. Extensive Landscaping w/Paver Walkway Leads to Front Porch. Lrg Foyer w/Slate Tile Flrs, Decorative Moldings & Lrg Coat Closet Opens to Spac. Liv. Rm w/Hdwd Flrs, Crown Molding & Wall Sconces. The Sep. Din. Rm w/Hdwd Flrs, Crown Molding, Chair Rail & Wainscotting Opens to Lrg Gourmet Country Kit. w/SS Appl., Tile Backsplash, Under Cab. Lighting, Custom Built-In Serving Buffett w/Abundance of Counter Space & Cab. Ideal for Entertaining! The Main Lvl Fam. Rm Offers Great Space w/Hdwd Flrs, Wood Burning FP w/Brick Surround, Stone Hearth & Wood Mantle, Crown Molding, Wainscotting & Sliders Overlooking Bckyd w/Access to Oversized Garage w/Built-In Workbench. A Nicely Decorated Half Bath w/Ceramic Tile Flrs Completes the Main Lvl. The UL Features Hdwd Flrs Thruout, a Spac. Mstr Suite w/Beautifully Updated Attached Mstr Bath Offering Barn Style Door, Ceramic Tile Roman Shower, Dual Mstr Sinks w/Stone Tops, Sep. Soaking Tub, Rec. Lights, New Lighting & Fixtures & Ceramic Tile Flrs. Two Add'l Generous Size Bdrms & Full Bath w/Tub/Shower Combo. Complete the UL. The Fully Fin. Walkout LL Offers an Amazing Rec Rm w/Wall-to-Wall Carpet, Rec. Lights & Outside Door Leading to Priv. Patio. The Custom Bar w/Wine Refrig. & Sep. Beer Refrig. is Perfect for Entertaining. You'll Love the Custom Bar Top Designed for the Maryland Fan! Sep. Laundry Rm w/Folding Area w/Cabinets/Storage & Basin Tub, Washer/Dryer Convey. Updates Include: New SS Refrigerator (18'), Updated Main Level Half Bath (18'), New SS Dishwasher, Range and Built-In Microwave (17'), Remodeled Master Bath (17'), New Furnace with Whole House Humidifier (17'), Newer Hot Water Heater (10'), Newer Roof with 50 year Shingles (03'). A PLACE TO CALL HOME!
Location
State MD
County Harford
Zoning R1
Rooms
Other Rooms Living Room, Dining Room, Primary Bedroom, Bedroom 2, Bedroom 3, Kitchen, Family Room, Basement, Laundry, Bathroom 2, Primary Bathroom, Half Bath
Basement Fully Finished, Walkout Level, Heated, Improved, Outside Entrance, Rear Entrance, Interior Access, Connecting Stairway, Windows
Interior
Interior Features Floor Plan - Traditional, Floor Plan - Open, Wood Floors, Kitchen - Country, Pantry, Formal/Separate Dining Room, Dining Area, Chair Railings, Crown Moldings, Wainscotting, Primary Bath(s), Carpet, Bar, Recessed Lighting, Ceiling Fan(s), Window Treatments, Attic, Attic/House Fan
Hot Water Natural Gas
Heating Forced Air, Programmable Thermostat
Cooling Ceiling Fan(s), Central A/C, Programmable Thermostat
Flooring Hardwood, Ceramic Tile, Carpet, Vinyl
Fireplaces Number 1
Fireplaces Type Wood, Mantel(s)
Equipment Refrigerator, Icemaker, Built-In Microwave, Dishwasher, Oven/Range - Gas, Stainless Steel Appliances, Extra Refrigerator/Freezer, Washer, Dryer - Gas, Exhaust Fan, Humidifier
Fireplace Y
Window Features Screens
Appliance Refrigerator, Icemaker, Built-In Microwave, Dishwasher, Oven/Range - Gas, Stainless Steel Appliances, Extra Refrigerator/Freezer, Washer, Dryer - Gas, Exhaust Fan, Humidifier
Heat Source Natural Gas
Laundry Basement, Lower Floor, Washer In Unit, Dryer In Unit
Exterior
Exterior Feature Porch(es), Patio(s)
Parking Features Garage - Front Entry, Oversized, Inside Access, Garage Door Opener
Garage Spaces 2.0
Utilities Available Cable TV, Phone
Water Access N
View Trees/Woods
Roof Type Asphalt
Accessibility None
Porch Porch(es), Patio(s)
Attached Garage 2
Total Parking Spaces 2
Garage Y
Building
Lot Description Private, Secluded, Backs to Trees, Front Yard, SideYard(s), Rear Yard, Landscaping, Cul-de-sac, No Thru Street
Story 3+
Foundation Crawl Space
Sewer Public Sewer
Water Public
Architectural Style Colonial
Level or Stories 3+
Additional Building Above Grade, Below Grade
Structure Type Dry Wall
New Construction N
Schools
Elementary Schools Homestead/Wakefield
Middle Schools Patterson Mill
High Schools Patterson Mill
School District Harford County Public Schools
Others
Senior Community No
Tax ID 03-117502
Ownership Fee Simple
SqFt Source Assessor
Security Features Smoke Detector,Carbon Monoxide Detector(s)
Acceptable Financing Cash, Conventional, FHA, VA
Listing Terms Cash, Conventional, FHA, VA
Financing Cash,Conventional,FHA,VA
Special Listing Condition Standard
Read Less

Bought with Nickolaus B Waldner • Keller Williams Realty Centre



