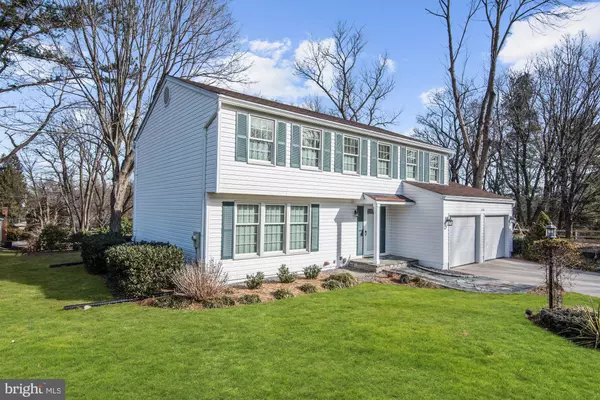For more information regarding the value of a property, please contact us for a free consultation.
10106 CAPE ANN DR Columbia, MD 21046
Want to know what your home might be worth? Contact us for a FREE valuation!

Our team is ready to help you sell your home for the highest possible price ASAP
Key Details
Sold Price $449,900
Property Type Single Family Home
Sub Type Detached
Listing Status Sold
Purchase Type For Sale
Square Footage 2,756 sqft
Price per Sqft $163
Subdivision Village Of Kings Contrivance
MLS Listing ID MDHW249384
Sold Date 03/15/19
Style Colonial
Bedrooms 4
Full Baths 2
Half Baths 1
HOA Fees $101/ann
HOA Y/N Y
Abv Grd Liv Area 2,156
Originating Board BRIGHT
Year Built 1977
Annual Tax Amount $6,276
Tax Year 2019
Lot Size 10,450 Sqft
Acres 0.24
Property Description
Beautifully updated colonial in the Village of Kings Contrivance is the one you have been waiting for! The private setting is enhanced by well-maintained landscaping. Fresh paint and new carpet throughout complement the classic floorplan. Lots of light shines through the updated windows. The enormous sunroom/3-season room off the family room has a vaulted ceiling, walls of windows, storage, and ceiling fans, and leads to a brick patio. Bedrooms are all large, most with custom closet inserts. Kitchen and baths have been renovated. Downstairs, an L-shaped recreation room could be used for exercise, media, and hobbies, and the utility room has the laundry, room for a workbench, and storage. The attic has pull-down stairs and room for more storage. Newer roof and gutter guards enhance the exterior. Wonderful community amenities with walking trails, playground, swimming pools, and more. This is truly a lovely home! Open house Sunday 1:30-4:00.
Location
State MD
County Howard
Zoning NT
Rooms
Other Rooms Living Room, Dining Room, Primary Bedroom, Bedroom 2, Bedroom 3, Bedroom 4, Kitchen, Family Room, Foyer, Breakfast Room, Sun/Florida Room, Laundry, Other, Attic, Primary Bathroom, Full Bath
Basement Full
Interior
Interior Features Breakfast Area, Carpet, Ceiling Fan(s), Family Room Off Kitchen, Formal/Separate Dining Room, Kitchen - Eat-In, Primary Bath(s), Skylight(s), Walk-in Closet(s), Window Treatments, Wood Floors
Hot Water Electric
Heating Heat Pump(s)
Cooling Central A/C
Flooring Hardwood, Carpet
Heat Source Electric
Laundry Basement
Exterior
Garage Garage - Front Entry
Garage Spaces 6.0
Utilities Available Cable TV Available, Electric Available, Water Available
Amenities Available Common Grounds, Jog/Walk Path, Pool - Outdoor, Tennis Courts, Tot Lots/Playground
Waterfront N
Water Access N
Accessibility None
Parking Type Attached Garage
Attached Garage 2
Total Parking Spaces 6
Garage Y
Building
Story 3+
Sewer Public Sewer
Water Public
Architectural Style Colonial
Level or Stories 3+
Additional Building Above Grade, Below Grade
New Construction N
Schools
Elementary Schools Atholton
Middle Schools Hammond
High Schools Hammond
School District Howard County Public School System
Others
HOA Fee Include Common Area Maintenance,Pool(s),Recreation Facility
Senior Community No
Tax ID 1416136786
Ownership Fee Simple
SqFt Source Estimated
Security Features Security System
Special Listing Condition Standard
Read Less

Bought with Richard B Ireland • Keller Williams Realty Centre
GET MORE INFORMATION




