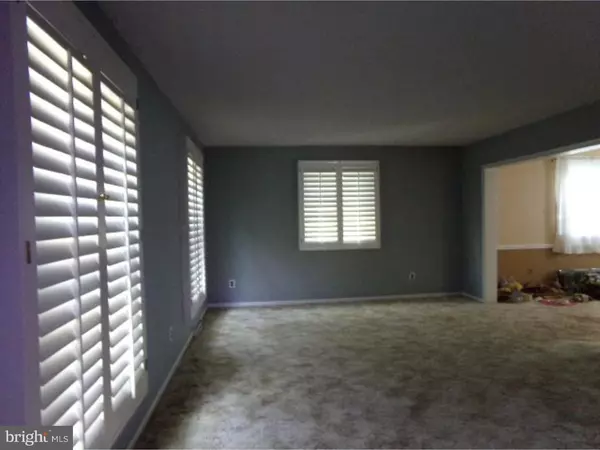For more information regarding the value of a property, please contact us for a free consultation.
260 SUNNY JIM DR Medford, NJ 08055
Want to know what your home might be worth? Contact us for a FREE valuation!

Our team is ready to help you sell your home for the highest possible price ASAP
Key Details
Sold Price $267,500
Property Type Single Family Home
Sub Type Detached
Listing Status Sold
Purchase Type For Sale
Square Footage 2,328 sqft
Price per Sqft $114
Subdivision Deerbrook
MLS Listing ID 1003043490
Sold Date 02/25/19
Style Colonial
Bedrooms 4
Full Baths 2
Half Baths 1
HOA Y/N N
Abv Grd Liv Area 2,328
Originating Board TREND
Year Built 1972
Annual Tax Amount $9,556
Tax Year 2018
Lot Size 0.463 Acres
Acres 0.46
Lot Dimensions 0X0
Property Description
Welcome to Deerbrook! This Bob Meyer built, Greenbriar model boasts of one of Deerbrook's finest locations, situated on a lovely wooded lot at the end of one of the quietest street in the community, The charming covered porch and attractive brick front usher you into the oversized foyer. Beyond that, you will find a spacious, formal living room, formal dining room, eat-in kitchen, family room featuring a warm and inviting brick fireplace (gas) and a tastefully updated eat in kitchen with gleaming white cabinetry and a slider which opens to a Trex deck (1 of 2) and a beautiful, private backyard. The comfortable and cozy sunroom addition offers lots of natural light and features Pella windows with incased adjustable blinds, including the two skylights. Completing the first floor is a powder room, mud/laundry room with 2 doors, opening to a 2nd rear Trex deck, and to the garage. There is a two car attached garage with front access. Upstairs, you will find a large master bedroom with a master bath and double closets, three additional, well proportioned bedrooms with nice closet space, a hall, full bath and a hall cedar closet. Close to all major roadways and minutes to Philadelphia.
Location
State NJ
County Burlington
Area Medford Twp (20320)
Zoning RES
Rooms
Other Rooms Living Room, Dining Room, Primary Bedroom, Bedroom 2, Bedroom 3, Kitchen, Family Room, Bedroom 1, Other
Interior
Interior Features Primary Bath(s), Kitchen - Eat-In
Hot Water Natural Gas
Heating Forced Air
Cooling Central A/C
Flooring Fully Carpeted, Tile/Brick
Fireplaces Number 1
Fireplaces Type Brick
Equipment Disposal
Fireplace Y
Appliance Disposal
Heat Source Natural Gas
Laundry Main Floor
Exterior
Exterior Feature Deck(s), Porch(es)
Garage Garage - Front Entry
Garage Spaces 5.0
Waterfront N
Water Access N
Roof Type Pitched,Shingle
Accessibility None
Porch Deck(s), Porch(es)
Parking Type Attached Garage
Attached Garage 2
Total Parking Spaces 5
Garage Y
Building
Lot Description Level, Trees/Wooded, Front Yard, Rear Yard, SideYard(s)
Story 2
Sewer Public Sewer
Water Public
Architectural Style Colonial
Level or Stories 2
Additional Building Above Grade
New Construction N
Schools
School District Medford Township Public Schools
Others
Senior Community No
Tax ID 20-02701 07-00004
Ownership Fee Simple
SqFt Source Assessor
Special Listing Condition REO (Real Estate Owned)
Read Less

Bought with James D. Butler • Reality Real Estate Inc
GET MORE INFORMATION




