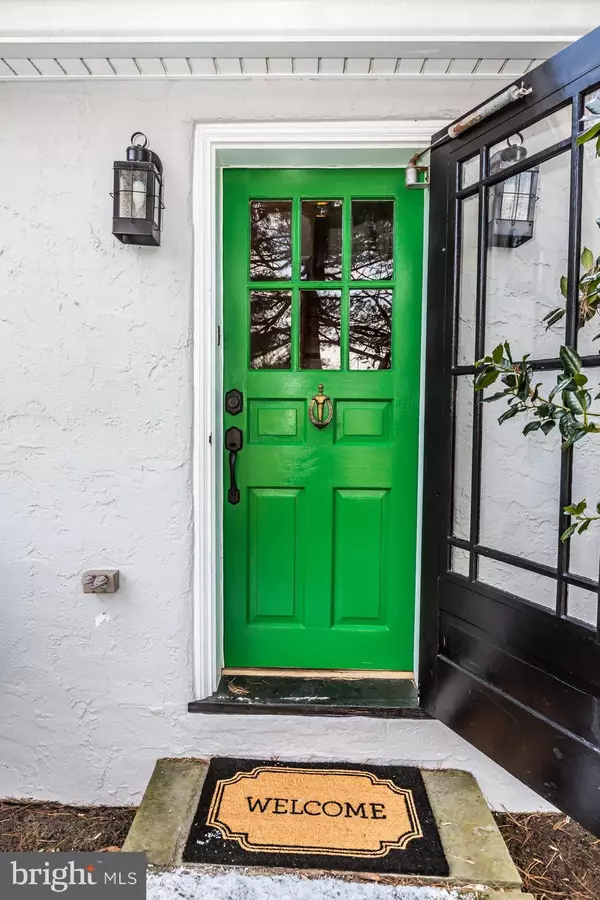For more information regarding the value of a property, please contact us for a free consultation.
517 WEADLEY RD King Of Prussia, PA 19406
Want to know what your home might be worth? Contact us for a FREE valuation!

Our team is ready to help you sell your home for the highest possible price ASAP
Key Details
Sold Price $325,000
Property Type Single Family Home
Sub Type Detached
Listing Status Sold
Purchase Type For Sale
Square Footage 1,529 sqft
Price per Sqft $212
Subdivision Merion Hill
MLS Listing ID PAMC493538
Sold Date 03/13/19
Style Cape Cod
Bedrooms 4
Full Baths 1
HOA Y/N N
Abv Grd Liv Area 1,162
Originating Board BRIGHT
Year Built 1948
Annual Tax Amount $3,462
Tax Year 2019
Lot Size 0.735 Acres
Acres 0.73
Property Description
Welcome home to this charming Cape on an expansive wooded lot, close to everything yet it feels like your own private retreat! With 2 bedrooms on the first floor and 2 on the second, your living choices are boundless. The home features a large family room in the basement, perfect for casual relaxing as well as a first floor living room with lovely wood floors and loads of light. The open concept makes indoor entertaining a snap, but even better is the gorgeous outdoor living area! The large deck overlooks the level back yard with natural stone walls and stone steps up the hill to your own park-like oasis. The fenced yard also features a stone fireplace and stone shed built into the side of the hill. Come summertime your hillside will be covered with the colors of the rainbow thanks to mature flowering shrubbery. Imagine enjoying your morning coffee while you watch the birds flutter among the flowers. Where else will you find such a beautiful, tranquil setting so close to everything?!? This hidden gem is sure to satisfy!
Location
State PA
County Montgomery
Area Upper Merion Twp (10658)
Zoning R1
Rooms
Other Rooms Living Room, Dining Room, Bedroom 2, Bedroom 3, Bedroom 4, Kitchen, Family Room, Bedroom 1, Laundry
Basement Full, Fully Finished
Main Level Bedrooms 2
Interior
Interior Features Combination Kitchen/Dining, Entry Level Bedroom
Heating Forced Air
Cooling Central A/C
Fireplaces Number 1
Fireplaces Type Brick
Fireplace Y
Heat Source Oil
Laundry Lower Floor
Exterior
Exterior Feature Deck(s)
Garage Basement Garage, Garage - Side Entry
Garage Spaces 5.0
Fence Partially, Rear
Waterfront N
Water Access N
View Trees/Woods
Accessibility None
Porch Deck(s)
Parking Type Attached Garage
Attached Garage 2
Total Parking Spaces 5
Garage Y
Building
Story 2
Sewer Public Sewer
Water Public
Architectural Style Cape Cod
Level or Stories 2
Additional Building Above Grade, Below Grade
New Construction N
Schools
High Schools Upper Merion
School District Upper Merion Area
Others
Senior Community No
Tax ID 58-00-20599-007
Ownership Fee Simple
SqFt Source Assessor
Special Listing Condition Standard
Read Less

Bought with Patrick J Clark • Long & Foster Real Estate, Inc.
GET MORE INFORMATION




