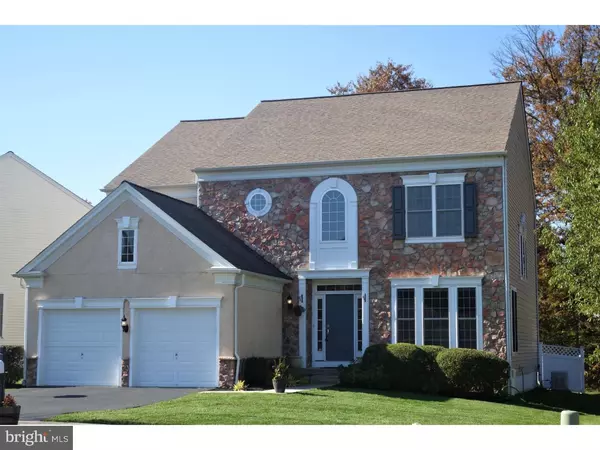For more information regarding the value of a property, please contact us for a free consultation.
230 LIBERTY TRAIL CT Fountainville, PA 18923
Want to know what your home might be worth? Contact us for a FREE valuation!

Our team is ready to help you sell your home for the highest possible price ASAP
Key Details
Sold Price $450,000
Property Type Single Family Home
Sub Type Detached
Listing Status Sold
Purchase Type For Sale
Square Footage 3,248 sqft
Price per Sqft $138
Subdivision Bedminster Square
MLS Listing ID PABU100978
Sold Date 02/27/19
Style Colonial
Bedrooms 4
Full Baths 2
Half Baths 1
HOA Fees $75/mo
HOA Y/N Y
Abv Grd Liv Area 3,248
Originating Board TREND
Year Built 2008
Annual Tax Amount $6,740
Tax Year 2018
Lot Size 4,356 Sqft
Acres 0.16
Lot Dimensions 64X113
Property Description
A stone's throw away from Historic Doylestown, nestled in a secluded Cul-De-Sac in desirable Bedminster Square, sits this Move-in Condition Stone-front Colonial Home ready for you. A Two-story Foyer, Brazilian Mahogany Hardwood Floors and 9 Ft Ceilings welcome you to an Open Space Plan filled with natural light and dressed impeccably with beautiful Crown Moldings,Recessed Lighting throughout and Neutral Decor. Enjoy seating in the Rec. Room next to the granite gas fireplace dressed in impeccable custom milled surround & wired for entertainment. Adjacent, a spacious kitchen where no expense was spared featuring extensive cherry cabinetry, Granite Counter-tops, Center Island, Breakfast Bar, Stainless Steel appliances & a sun-filled Breakfast Nook with Sliding French doors to the backyard. This one-of-a-kind backyard in the community surrounded by trees features a large, low-maintenance TREX deck, is professionally landscaped and is fully fenced-in. The second floor has 3 spacious bedrooms, hall bath and a spectacular Master Suite complete with Custom Walk-In Closet, and a spectacular Master Bath that boasts Separate "His & Hers" vanities w/ Corian tops, Walk-In Shower, Corner Soaking tub & Water Closet. If that's not enough this property also offers updated appliances, a water conditioning system, a Whole House Generator, a fire/alarm system & sits in a coveted community featuring tennis & basketball courts, playgrounds, open green areas and walking trails. Motivated Sellers, Don't wait, it won't last.
Location
State PA
County Bucks
Area Bedminster Twp (10101)
Zoning R3
Direction East
Rooms
Other Rooms Living Room, Dining Room, Primary Bedroom, Bedroom 2, Bedroom 3, Kitchen, Family Room, Bedroom 1, Laundry, Other
Basement Full, Unfinished
Interior
Interior Features Primary Bath(s), Kitchen - Island, Butlers Pantry, Skylight(s), Ceiling Fan(s), Water Treat System, Stall Shower, Kitchen - Eat-In
Hot Water Propane
Heating Forced Air, Zoned, Programmable Thermostat
Cooling Central A/C
Flooring Wood, Fully Carpeted, Tile/Brick
Fireplaces Number 1
Fireplaces Type Marble, Gas/Propane
Equipment Built-In Range, Oven - Self Cleaning, Dishwasher, Disposal, Built-In Microwave
Fireplace Y
Appliance Built-In Range, Oven - Self Cleaning, Dishwasher, Disposal, Built-In Microwave
Heat Source Propane - Leased
Laundry Main Floor
Exterior
Exterior Feature Deck(s)
Parking Features Inside Access, Garage Door Opener, Built In
Garage Spaces 4.0
Fence Panel, Vinyl
Utilities Available Cable TV
Amenities Available Tennis Courts, Tot Lots/Playground
Water Access N
Roof Type Pitched,Shingle
Accessibility None
Porch Deck(s)
Attached Garage 2
Total Parking Spaces 4
Garage Y
Building
Lot Description Cul-de-sac, Front Yard, Rear Yard, Irregular
Story 2
Foundation Concrete Perimeter
Sewer Public Sewer
Water Public
Architectural Style Colonial
Level or Stories 2
Additional Building Above Grade
Structure Type 9'+ Ceilings,2 Story Ceilings
New Construction N
Schools
School District Pennridge
Others
HOA Fee Include Common Area Maintenance,Snow Removal,Trash,Sewer
Senior Community No
Tax ID 01-017-162
Ownership Fee Simple
SqFt Source Assessor
Security Features Security System
Acceptable Financing FHA, VA, Conventional
Horse Property N
Listing Terms FHA, VA, Conventional
Financing FHA,VA,Conventional
Special Listing Condition Standard
Read Less

Bought with Georgia Gaul • BHHS Fox & Roach-Newtown



