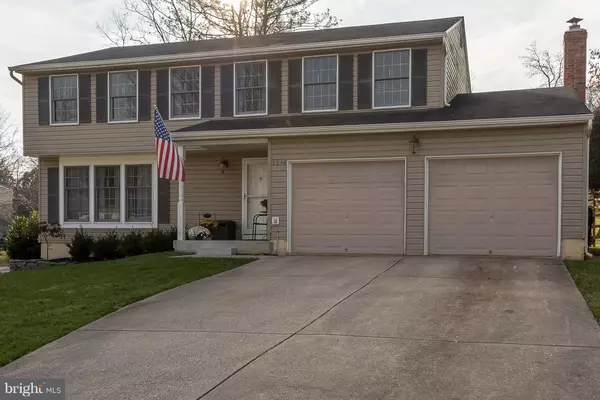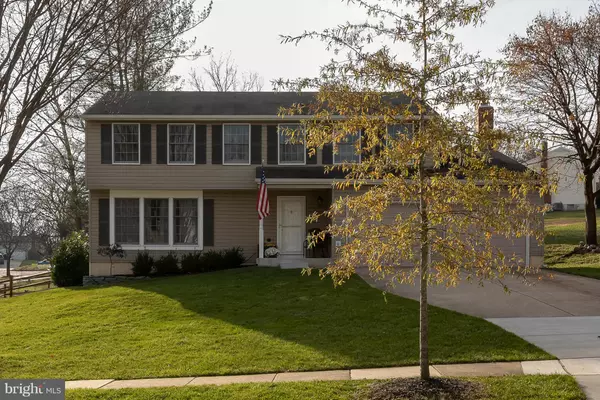For more information regarding the value of a property, please contact us for a free consultation.
8646 STONECUTTER RD Columbia, MD 21045
Want to know what your home might be worth? Contact us for a FREE valuation!

Our team is ready to help you sell your home for the highest possible price ASAP
Key Details
Sold Price $439,000
Property Type Single Family Home
Sub Type Detached
Listing Status Sold
Purchase Type For Sale
Square Footage 2,026 sqft
Price per Sqft $216
Subdivision Village Of Long Reach
MLS Listing ID MDHW182888
Sold Date 02/26/19
Style Colonial
Bedrooms 4
Full Baths 2
Half Baths 1
HOA Fees $81/mo
HOA Y/N Y
Abv Grd Liv Area 2,026
Originating Board BRIGHT
Year Built 1979
Annual Tax Amount $5,527
Tax Year 2018
Lot Size 0.260 Acres
Acres 0.26
Property Description
Beautiful colonial style home located on a corner lot. The home is in excellent condition and features 4 good-sized bedrooms and 2.5 bathrooms. The Eat-In Kitchen features granite countertops and stainless steel appliances and transitions into a large Family Room with a wood-burning fireplace with a woodstove insert. The home has Pergo flooring on the entire first floor and carpeting on the upper level. Ceiling fan in each bedroom. The basement is fully insulated and ready for finish. New wood/wire fencing surrounds the large rear yard. Slider doors from Family Room open out onto decking and the stone patio. The fire pit, new Weber grille and patio furniture all convey.
Location
State MD
County Howard
Zoning NT
Rooms
Other Rooms Living Room, Dining Room, Primary Bedroom, Bedroom 2, Bedroom 3, Bedroom 4, Kitchen, Family Room, Basement, Breakfast Room
Basement Other, Connecting Stairway, Drainage System, Full, Outside Entrance, Poured Concrete, Sump Pump, Unfinished, Walkout Stairs, Windows
Interior
Interior Features Attic, Carpet, Family Room Off Kitchen, Formal/Separate Dining Room, Kitchen - Table Space, Primary Bath(s), Pantry, Recessed Lighting, Stall Shower, Upgraded Countertops, Walk-in Closet(s), Stove - Wood
Hot Water Electric
Heating Heat Pump(s)
Cooling Heat Pump(s)
Flooring Wood, Carpet
Fireplaces Number 1
Fireplaces Type Insert, Wood
Equipment Built-In Microwave, Built-In Range, Cooktop, Dishwasher, Disposal, Dryer - Front Loading, Exhaust Fan, Refrigerator, Stainless Steel Appliances, Washer - Front Loading, Water Heater
Fireplace Y
Window Features Double Pane,Insulated,Wood Frame
Appliance Built-In Microwave, Built-In Range, Cooktop, Dishwasher, Disposal, Dryer - Front Loading, Exhaust Fan, Refrigerator, Stainless Steel Appliances, Washer - Front Loading, Water Heater
Heat Source Electric
Laundry Basement
Exterior
Garage Garage - Front Entry, Garage Door Opener, Inside Access
Garage Spaces 2.0
Fence Split Rail, Wire, Wood
Utilities Available Under Ground
Waterfront N
Water Access N
Roof Type Asphalt
Accessibility None
Attached Garage 2
Total Parking Spaces 2
Garage Y
Building
Lot Description Corner, Landscaping, Rear Yard, SideYard(s)
Story 2
Sewer Public Sewer
Water Public
Architectural Style Colonial
Level or Stories 2
Additional Building Above Grade, Below Grade
Structure Type Dry Wall
New Construction N
Schools
Elementary Schools Phelps Luck
Middle Schools Bonnie Branch
High Schools Long Reach
School District Howard County Public School System
Others
Senior Community No
Tax ID 1416145963
Ownership Fee Simple
SqFt Source Assessor
Security Features Smoke Detector,Security System
Horse Property N
Special Listing Condition Standard
Read Less

Bought with Tammy Lynn Kelley • Northrop Realty
GET MORE INFORMATION




