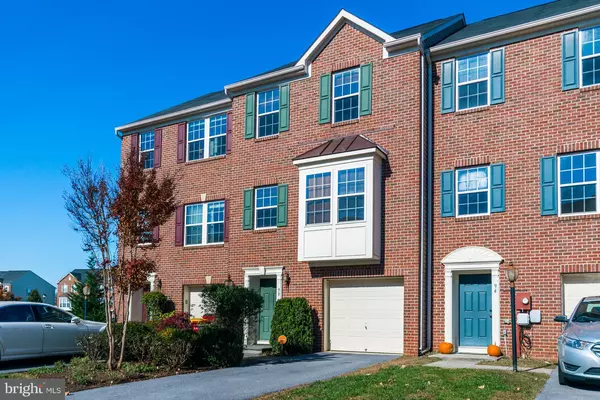For more information regarding the value of a property, please contact us for a free consultation.
98 DON QUIXOTE DR Charles Town, WV 25414
Want to know what your home might be worth? Contact us for a FREE valuation!

Our team is ready to help you sell your home for the highest possible price ASAP
Key Details
Sold Price $202,000
Property Type Townhouse
Sub Type Interior Row/Townhouse
Listing Status Sold
Purchase Type For Sale
Square Footage 2,354 sqft
Price per Sqft $85
Subdivision Windmill Crossing
MLS Listing ID WVJF100136
Sold Date 03/08/19
Style Colonial
Bedrooms 3
Full Baths 2
Half Baths 1
HOA Fees $63/qua
HOA Y/N Y
Abv Grd Liv Area 2,354
Originating Board MRIS
Year Built 2011
Annual Tax Amount $1,356
Tax Year 2017
Lot Size 1,742 Sqft
Acres 0.04
Property Description
Great 2400 sqft 3-level TH w 12ft bump-out priced to sell! Loaded w upgrades to include professional landscape and hardscape in front & backyard w patio, tile foyer, hardwood in Kitchen & DR. Kitchen w center island & granite, huge rear 19x12 deck, fenced backyard. 1 car garage. Excellent commuter location w walking distance to Aldi. This property will not last long!
Location
State WV
County Jefferson
Zoning 101
Rooms
Other Rooms Dining Room, Primary Bedroom, Bedroom 2, Bedroom 3, Kitchen, Game Room, Family Room, Foyer, Laundry
Basement Outside Entrance, Rear Entrance, Daylight, Full, Full, Fully Finished, Heated
Interior
Interior Features Attic, Breakfast Area, Family Room Off Kitchen, Kitchen - Gourmet, Kitchen - Island, Kitchen - Table Space, Dining Area, Recessed Lighting, Floor Plan - Traditional
Hot Water Electric
Heating Heat Pump(s)
Cooling Heat Pump(s)
Equipment Dishwasher, Disposal, Icemaker, Microwave, Oven - Single, Refrigerator, Stove, Oven/Range - Electric, Water Heater
Fireplace N
Window Features Insulated,Double Pane,Green House,Screens
Appliance Dishwasher, Disposal, Icemaker, Microwave, Oven - Single, Refrigerator, Stove, Oven/Range - Electric, Water Heater
Heat Source Electric
Exterior
Exterior Feature Deck(s), Patio(s)
Garage Garage Door Opener
Garage Spaces 1.0
Fence Rear
Utilities Available Under Ground, DSL Available, Cable TV Available
Amenities Available Common Grounds, Tot Lots/Playground
Waterfront N
Water Access N
Roof Type Asphalt
Accessibility None
Porch Deck(s), Patio(s)
Parking Type Attached Garage
Attached Garage 1
Total Parking Spaces 1
Garage Y
Building
Story 3+
Sewer Public Sewer
Water Public
Architectural Style Colonial
Level or Stories 3+
Additional Building Above Grade
Structure Type Dry Wall
New Construction N
Schools
Middle Schools Wildwood
High Schools Jefferson
School District Jefferson County Schools
Others
HOA Fee Include None
Senior Community No
Tax ID 19029C009800000000
Ownership Fee Simple
SqFt Source Assessor
Security Features Electric Alarm,Motion Detectors
Special Listing Condition Standard
Read Less

Bought with Howard G Kronthal • Exit Success Realty
GET MORE INFORMATION




