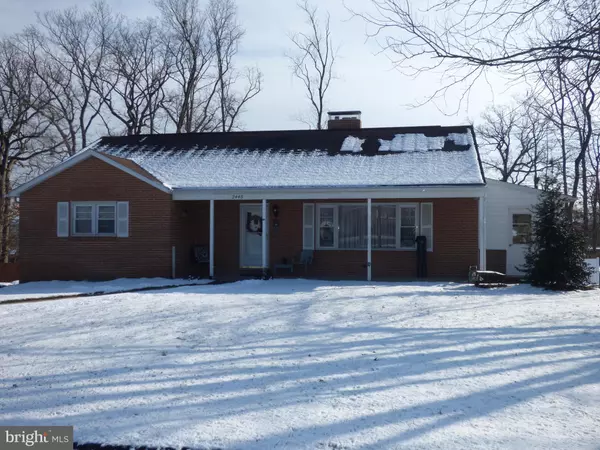For more information regarding the value of a property, please contact us for a free consultation.
2448 BEELER AVE York, PA 17408
Want to know what your home might be worth? Contact us for a FREE valuation!

Our team is ready to help you sell your home for the highest possible price ASAP
Key Details
Sold Price $184,500
Property Type Single Family Home
Sub Type Detached
Listing Status Sold
Purchase Type For Sale
Square Footage 2,298 sqft
Price per Sqft $80
Subdivision Shiloh
MLS Listing ID PAYK106162
Sold Date 03/07/19
Style Cape Cod
Bedrooms 4
Full Baths 2
HOA Y/N N
Abv Grd Liv Area 1,898
Originating Board BRIGHT
Year Built 1959
Annual Tax Amount $4,260
Tax Year 2018
Lot Size 0.279 Acres
Acres 0.28
Lot Dimensions 93x123x90x131
Property Description
Bigger than it looks and well-maintained! This 4BR, 2BA Cape Cod is much larger than it may appear, with it's exposed walk-out lower level and walk-up 2nd floor. Hardwood floors shine through a lot of the home. The living room features a large picture window for natural light and brick fireplace, with gas logs. The kitchen has been tastefully upgraded to meet all your needs and showcases custom cabinetry with soft close drawers and doors. Unwind on the enclosed porch. Three bedrooms and a full bath are also located on the 1st floor. The walk-up attic is partially finished, with additional bedroom/bonus space, and large unfinished room perfect for future expansion or storage. The exposed lower level features a family room with windows, door, wood stove, bar area and built-in cabinetry. There's also a full bath with a laundry closet and several other unfinished areas, The oversized 1-car garage has the possibility of becoming a 2-car tandem garage. Outside the home, you will find a covered front porch, several patio areas, nice landscaping, privacy fenced rear and large storage shed. Replacement windows (most), double-hung, tilt-in. Newer roof, heat and central air. 1 Year HMS Home Warranty included with sale. Agents - Please Read Agent Remarks!
Location
State PA
County York
Area West Manchester Twp (15251)
Zoning RS
Rooms
Other Rooms Living Room, Bedroom 2, Bedroom 3, Bedroom 4, Kitchen, Family Room, Basement, Bedroom 1, Sun/Florida Room, Laundry, Workshop, Bathroom 1, Bathroom 2, Bonus Room
Basement Partial, Daylight, Full, Drain, Garage Access, Heated, Interior Access, Outside Entrance, Partially Finished, Rear Entrance, Shelving, Space For Rooms, Sump Pump, Walkout Level, Water Proofing System, Windows, Workshop, Other
Main Level Bedrooms 3
Interior
Interior Features Built-Ins, Bar, Carpet, Ceiling Fan(s), Chair Railings, Combination Kitchen/Dining, Crown Moldings, Dining Area, Entry Level Bedroom, Recessed Lighting, Skylight(s), Stall Shower, Wainscotting, Walk-in Closet(s), Window Treatments, Wood Floors, Stove - Wood, Other
Hot Water Natural Gas
Heating Forced Air, Programmable Thermostat, Wood Burn Stove
Cooling Ceiling Fan(s), Central A/C, Window Unit(s), Programmable Thermostat
Flooring Laminated, Partially Carpeted, Hardwood, Vinyl, Concrete, Ceramic Tile
Fireplaces Number 2
Fireplaces Type Brick, Fireplace - Glass Doors, Flue for Stove, Gas/Propane, Mantel(s), Wood
Equipment Built-In Microwave, Dishwasher, Dryer, Freezer, Oven/Range - Gas, Washer, Water Heater, Refrigerator
Fireplace Y
Window Features Double Pane,Replacement,Screens,Skylights,Vinyl Clad
Appliance Built-In Microwave, Dishwasher, Dryer, Freezer, Oven/Range - Gas, Washer, Water Heater, Refrigerator
Heat Source Natural Gas
Laundry Basement
Exterior
Exterior Feature Patio(s), Brick, Porch(es), Roof
Garage Built In, Garage - Rear Entry, Garage Door Opener, Inside Access, Oversized, Other
Garage Spaces 7.0
Fence Partially, Privacy, Rear, Vinyl
Utilities Available Cable TV Available, Electric Available, Phone Available, Sewer Available, Water Available, Natural Gas Available
Waterfront N
Water Access N
Roof Type Asphalt,Architectural Shingle
Street Surface Paved
Accessibility 2+ Access Exits, Chairlift, Doors - Swing In, Other Bath Mod
Porch Patio(s), Brick, Porch(es), Roof
Road Frontage Boro/Township
Parking Type Driveway, Off Street, On Street, Attached Garage
Attached Garage 1
Total Parking Spaces 7
Garage Y
Building
Lot Description Front Yard, Interior, Irregular, Landscaping, Level, Rear Yard, SideYard(s), Sloping
Story 1.5
Foundation Block
Sewer Public Sewer
Water Public
Architectural Style Cape Cod
Level or Stories 1.5
Additional Building Above Grade, Below Grade
New Construction N
Schools
Middle Schools West York Area
High Schools West York Area
School District West York Area
Others
Senior Community No
Tax ID 51-000-07-0110-00-00000
Ownership Fee Simple
SqFt Source Estimated
Security Features Smoke Detector,Carbon Monoxide Detector(s)
Acceptable Financing FHA, Cash, Conventional, VA
Listing Terms FHA, Cash, Conventional, VA
Financing FHA,Cash,Conventional,VA
Special Listing Condition Standard
Read Less

Bought with Kingsley Harmer • BrokersRealty.com World Headquarters
GET MORE INFORMATION




