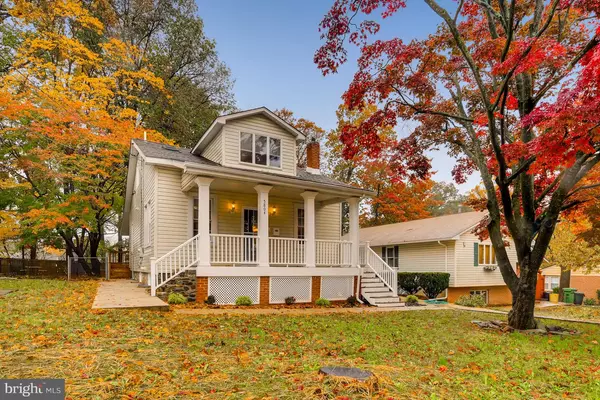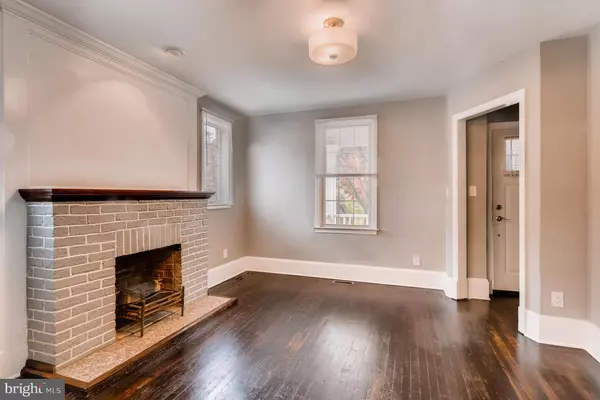For more information regarding the value of a property, please contact us for a free consultation.
5804 WOODCREST AVE Baltimore, MD 21215
Want to know what your home might be worth? Contact us for a FREE valuation!

Our team is ready to help you sell your home for the highest possible price ASAP
Key Details
Sold Price $290,000
Property Type Single Family Home
Sub Type Detached
Listing Status Sold
Purchase Type For Sale
Square Footage 1,795 sqft
Price per Sqft $161
Subdivision None Available
MLS Listing ID MDBA101480
Sold Date 03/01/19
Style Bungalow
Bedrooms 4
Full Baths 4
HOA Y/N N
Abv Grd Liv Area 1,595
Originating Board BRIGHT
Year Built 1927
Annual Tax Amount $3,138
Tax Year 2019
Lot Size 6,995 Sqft
Acres 0.16
Property Description
No detail spared in the flawless renovation of this beautiful four bedroom and four bath adorable porch front home on tree lined street within Mt Washington /Cross Country Community. Gorgeous hardwoods, 9' plus ceilings, fine millwork and thoughtful architectural features grace the interior featuring a gourmet kitchen with granite counters, stainless appliances and gas cooktop with breakfast bar open to the dining room and living room with wood burning fireplace. Spacious bedrooms with meticulously finished baths. A wonderfully finished lower level with second fireplace and built in window seat. Terrific fully fenced rear yard, patio and parking pad! New roof! Nothing to do but move in!
Location
State MD
County Baltimore City
Zoning R-3
Direction East
Rooms
Other Rooms Living Room, Dining Room, Primary Bedroom, Bedroom 2, Bedroom 3, Kitchen, Bedroom 1, Other, Utility Room, Bathroom 1, Bathroom 2, Bathroom 3, Primary Bathroom
Basement Other
Main Level Bedrooms 2
Interior
Interior Features Carpet, Cedar Closet(s), Ceiling Fan(s), Combination Kitchen/Dining, Dining Area, Entry Level Bedroom, Floor Plan - Open, Floor Plan - Traditional, Kitchen - Gourmet, Primary Bath(s), Skylight(s), Upgraded Countertops, Walk-in Closet(s), Wood Floors
Hot Water Natural Gas
Heating Forced Air
Cooling Ceiling Fan(s), Window Unit(s), Central A/C
Flooring Hardwood, Carpet, Ceramic Tile, Concrete
Fireplaces Number 2
Fireplaces Type Gas/Propane
Equipment Dishwasher, Disposal, Oven/Range - Gas, Refrigerator, Stainless Steel Appliances, Washer/Dryer Hookups Only, Icemaker
Fireplace Y
Appliance Dishwasher, Disposal, Oven/Range - Gas, Refrigerator, Stainless Steel Appliances, Washer/Dryer Hookups Only, Icemaker
Heat Source Natural Gas
Laundry Basement
Exterior
Fence Wood
Utilities Available Natural Gas Available, Water Available
Waterfront N
Water Access N
View Street
Street Surface Approved,Paved
Accessibility None
Garage N
Building
Lot Description Backs to Trees
Story 3+
Sewer Public Sewer
Water Public
Architectural Style Bungalow
Level or Stories 3+
Additional Building Above Grade, Below Grade
Structure Type Dry Wall
New Construction N
Schools
Elementary Schools The Mount Washington School
Middle Schools The Mount Washington School
High Schools Northwestern
School District Baltimore City Public Schools
Others
Senior Community No
Tax ID 0327224471 012
Ownership Fee Simple
SqFt Source Estimated
Security Features Main Entrance Lock
Acceptable Financing FHA, Cash, Conventional, Other
Horse Property N
Listing Terms FHA, Cash, Conventional, Other
Financing FHA,Cash,Conventional,Other
Special Listing Condition Standard
Read Less

Bought with Alison Hudler • RE/MAX Sails Inc.
GET MORE INFORMATION




