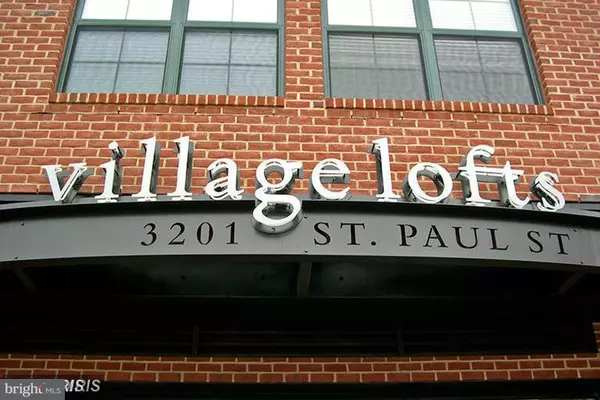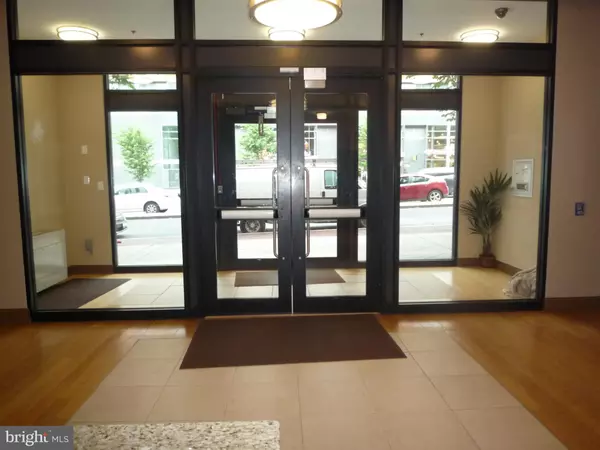For more information regarding the value of a property, please contact us for a free consultation.
3201 SAINT PAUL ST #116 Baltimore, MD 21218
Want to know what your home might be worth? Contact us for a FREE valuation!

Our team is ready to help you sell your home for the highest possible price ASAP
Key Details
Sold Price $320,000
Property Type Condo
Sub Type Condo/Co-op
Listing Status Sold
Purchase Type For Sale
Square Footage 1,680 sqft
Price per Sqft $190
Subdivision None Available
MLS Listing ID MDBA303534
Sold Date 03/01/19
Style Contemporary
Bedrooms 2
Full Baths 2
Condo Fees $396/mo
HOA Y/N N
Abv Grd Liv Area 1,680
Originating Board BRIGHT
Year Built 2007
Annual Tax Amount $7,618
Tax Year 2019
Property Description
INVESTORS, UNIT HAS LEASE UNTIL 5/31/2020. CONDO FEES WERE JUST ACCESSED FOR THIS YEAR AND THEY WENT DOWN THEY ARE NOW $396.62. Unit is on the 1st floor right off the elevator for your convenience. The unit was freshly painted in August 2018. New Blind , New smoke & carbon monoxide detectors. Master Bedroom has walkin closet, large master bath w/large walkin shower. 2nd Bedroom has a large Balcony. Living room, Dining room & Kitchen are open for open concept living. There is a 2nd Balcony off the Dining Area. the Balcony's are not overlooking the main street. There is Hardwood in the halls, living room, dining . Carpet in the bedrooms. Ceramic tile in the baths & kitchen. The main bath has a tub/shower combo. Stack washer & dryer in the unit. kitchen has 42" cabinets, granite counters, gas stove, SS Appliances. Call Listing Agent For All Showings . We need to give the Tenants 24 HRS Notice.
Location
State MD
County Baltimore City
Zoning C-1
Rooms
Other Rooms Living Room, Dining Room, Bedroom 2, Kitchen, Bedroom 1
Main Level Bedrooms 2
Interior
Interior Features Carpet, Combination Dining/Living, Dining Area, Entry Level Bedroom, Floor Plan - Open, Kitchen - Efficiency, Primary Bath(s), Recessed Lighting, Sprinkler System, Upgraded Countertops, Walk-in Closet(s), Window Treatments, Stove - Wood
Hot Water Electric
Heating Heat Pump(s), Heat Pump - Electric BackUp
Cooling Central A/C, Heat Pump(s)
Flooring Carpet, Hardwood, Ceramic Tile
Equipment Built-In Microwave, Dishwasher, Exhaust Fan, Oven/Range - Gas, Refrigerator, Washer/Dryer Stacked, Stainless Steel Appliances, Water Heater
Appliance Built-In Microwave, Dishwasher, Exhaust Fan, Oven/Range - Gas, Refrigerator, Washer/Dryer Stacked, Stainless Steel Appliances, Water Heater
Heat Source Electric
Laundry Dryer In Unit, Washer In Unit
Exterior
Garage Garage Door Opener, Inside Access
Garage Spaces 1.0
Parking On Site 7
Utilities Available Cable TV Available, Electric Available, Natural Gas Available, Phone Available
Amenities Available Elevator
Waterfront N
Water Access N
Accessibility 32\"+ wide Doors, 36\"+ wide Halls, Doors - Swing In, Elevator, No Stairs
Total Parking Spaces 1
Garage Y
Building
Story 3+
Unit Features Garden 1 - 4 Floors
Sewer Public Sewer
Water Public
Architectural Style Contemporary
Level or Stories 3+
Additional Building Above Grade, Below Grade
Structure Type 9'+ Ceilings,Dry Wall
New Construction N
Schools
School District Baltimore City Public Schools
Others
HOA Fee Include Common Area Maintenance,Alarm System,Ext Bldg Maint,Fiber Optics Available,Management,Security Gate
Senior Community No
Tax ID 0312193864 021
Ownership Condominium
Security Features Carbon Monoxide Detector(s),Fire Detection System,Intercom,Main Entrance Lock,Smoke Detector,Sprinkler System - Indoor,Security Gate
Special Listing Condition Standard
Read Less

Bought with Yingying P Pan • Coldwell Banker Realty
GET MORE INFORMATION




