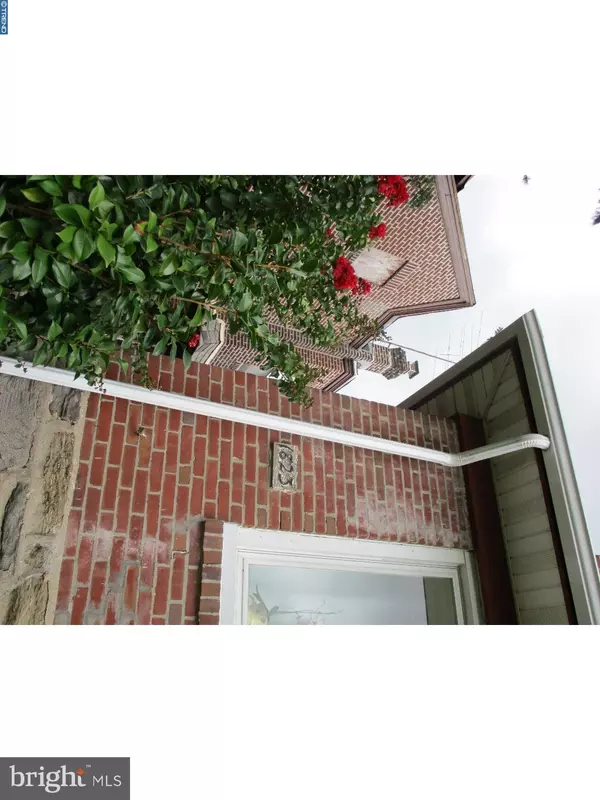For more information regarding the value of a property, please contact us for a free consultation.
1823 ERLEN RD Elkins Park, PA 19027
Want to know what your home might be worth? Contact us for a FREE valuation!

Our team is ready to help you sell your home for the highest possible price ASAP
Key Details
Sold Price $172,500
Property Type Single Family Home
Sub Type Twin/Semi-Detached
Listing Status Sold
Purchase Type For Sale
Square Footage 1,792 sqft
Price per Sqft $96
Subdivision Lamott
MLS Listing ID 1005963723
Sold Date 02/28/19
Style Traditional
Bedrooms 3
Full Baths 2
Half Baths 1
HOA Y/N N
Abv Grd Liv Area 1,792
Originating Board TREND
Year Built 1939
Annual Tax Amount $5,139
Tax Year 2018
Lot Size 2,286 Sqft
Acres 0.05
Lot Dimensions 24
Property Description
Make an appointment today! View this well maintained 3 bedroom 2.5 bath twin in historic LaMott! This home offers great living space within close proximity to Philadelphia. The front yard is well maintained with beautiful landscaping. Upon entering the front door you will notice well maintained hardwoods throughout. The living room is spacious and includes bay windows that allow natural light to flood the living room. The dining room is a great space to enjoy Sunday dinners. The kitchen sits at the rear of this home and offers enough space to cook and dine. Head upstairs to the spacious master bedroom with an en suite bath. Two additional bedrooms offer ample living and closet space. The hall bath is adorned with a skylight. The basement is finished and offers a den area for watching TV or working out with a half bath. The garage space was transformed into a extra room years ago and can be used as a hobby room or rec room. The basement also offers numerous closets for storage as well as a laundry area. There is a drive way at the rear of the basement that offers enough space for two cars to park. This location offers easy access to Philadelphia University and nearby Cheltenham Mall. Heater and water heater were installed within the last 2 years. Easy access to public transportation (trains and buses) as well as the PA Turnpike, Route 309, and Route 611. New Year! New House!
Location
State PA
County Montgomery
Area Cheltenham Twp (10631)
Zoning R5
Rooms
Other Rooms Living Room, Dining Room, Primary Bedroom, Bedroom 2, Kitchen, Bedroom 1, Other
Basement Full, Fully Finished
Interior
Interior Features Primary Bath(s), Skylight(s), Kitchen - Eat-In
Hot Water Natural Gas
Heating Radiator
Cooling Wall Unit
Fireplace N
Heat Source Natural Gas
Laundry Basement
Exterior
Utilities Available Cable TV Available, Electric Available, Natural Gas Available, Sewer Available, Water Available, Phone Available
Waterfront N
Water Access N
Accessibility None
Parking Type Driveway
Garage N
Building
Story 2
Sewer Public Sewer
Water Public
Architectural Style Traditional
Level or Stories 2
Additional Building Above Grade
New Construction N
Schools
Elementary Schools Wyncote
Middle Schools Cedarbrook
High Schools Cheltenham
School District Cheltenham
Others
Senior Community No
Tax ID 31-00-09511-007
Ownership Fee Simple
SqFt Source Assessor
Acceptable Financing Conventional, VA, FHA 203(k), FHA 203(b)
Listing Terms Conventional, VA, FHA 203(k), FHA 203(b)
Financing Conventional,VA,FHA 203(k),FHA 203(b)
Special Listing Condition Standard
Read Less

Bought with David Foster • Integrity Real Estate Services
GET MORE INFORMATION




