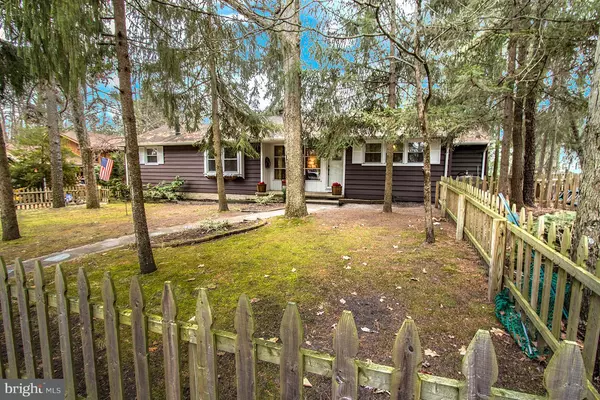For more information regarding the value of a property, please contact us for a free consultation.
178 TUCKERTON RD Medford Lakes, NJ 08055
Want to know what your home might be worth? Contact us for a FREE valuation!

Our team is ready to help you sell your home for the highest possible price ASAP
Key Details
Sold Price $247,000
Property Type Single Family Home
Sub Type Detached
Listing Status Sold
Purchase Type For Sale
Square Footage 1,525 sqft
Price per Sqft $161
MLS Listing ID NJBL245176
Sold Date 02/27/19
Style Ranch/Rambler
Bedrooms 3
Full Baths 2
HOA Fees $35/ann
HOA Y/N Y
Abv Grd Liv Area 1,525
Originating Board BRIGHT
Year Built 1961
Annual Tax Amount $7,658
Tax Year 2019
Lot Size 10,000 Sqft
Acres 0.23
Lot Dimensions 100x100x100x100
Property Description
Sprawling ranch home with finished basement. This adorable Medford Lakes rancher has 3 bedrooms and 2 full baths. A fully fenced front and back yard provides plenty of safe play areas for 2 and 4 legged critters. A double wide stone driveway the full width of property with a turn around area, provides plenty of off street parking. Follow the front walkway to the covered front porch with full panel glass door and wood storm door opening to the spacious living room. An inviting living room with laminate wood flooring, beamed ceiling, brick wood burning fireplace with wood mantle, knotty pine paneled walls, built in shelving with cabinet storage, and windows overlooking the front yard. The living room opens to the formal dining room with wood flooring, chair rail, crown molding, chandelier, coat closet, breakfast bar with pass through window and granite countertop to the kitchen. Large eat in kitchen with knotty pine cabinetry, stainless steel double bowl corner sink, built in electric range, wall oven, built in dishwasher, walk in pantry closet, refrigerator and breakfast bar. Off of the kitchen with the 3 season room with ceramic tile flooring, decorative wood ceiling and walls, 2 sets of sliders to the back yard, wall of windows overlooking the backyard and ceiling fan. The current owners have a portable heater and use this room year round. The master bedroom suite is privately situated with newer wall to wall carpeting, ceiling fan, wood burning stove on a raised brick hearth, and a fabulous large walk in closet. The master bath has been updated and has a walk in shower stall. Bedroom 2 and 3 are large with hardwood flooring, ceiling fans, new double door closets. The hall bath has been updated and has a tub/shower. The finished lower level has newer wall to wall carpeting, the family room with large windows letting in lots of sunshine, built in electronic storage area, under stair storage, work room, utility closet, and laundry closet that includes the washer and dryer. The full fenced backyard has a tiered wood deck and storage shed. This home has newer vinyl replacement windows throughout, new sewer line, new well pump, new central air in 2015 with 125 amp service. Beach 4 is right around in the corner, the perfect place to relax all summer long. Medford Lakes In The Pines truly is your year round playground.
Location
State NJ
County Burlington
Area Medford Lakes Boro (20321)
Zoning LR
Rooms
Other Rooms Living Room, Dining Room, Primary Bedroom, Bedroom 2, Bedroom 3, Kitchen, Family Room, Sun/Florida Room, Exercise Room, Laundry, Workshop, Primary Bathroom, Full Bath
Basement Daylight, Partial, Full, Partially Finished, Shelving, Space For Rooms, Windows, Workshop
Main Level Bedrooms 3
Interior
Interior Features Attic, Breakfast Area, Built-Ins, Carpet, Ceiling Fan(s), Chair Railings, Crown Moldings, Kitchen - Eat-In, Primary Bath(s), Pantry, Recessed Lighting, Stall Shower, Walk-in Closet(s), Water Treat System, Window Treatments, Wood Floors, Stove - Wood
Hot Water Oil
Heating Forced Air
Cooling Central A/C
Flooring Carpet, Ceramic Tile, Hardwood, Vinyl
Fireplaces Number 1
Fireplaces Type Brick, Mantel(s), Wood
Equipment Built-In Range, Dishwasher, Dryer, Oven - Wall, Refrigerator, Washer, Water Heater
Fireplace Y
Window Features Energy Efficient,Replacement
Appliance Built-In Range, Dishwasher, Dryer, Oven - Wall, Refrigerator, Washer, Water Heater
Heat Source Oil
Laundry Basement, Dryer In Unit, Washer In Unit
Exterior
Exterior Feature Deck(s)
Fence Wood, Wire, Split Rail, Rear, Fully
Amenities Available Baseball Field, Basketball Courts, Beach, Bike Trail, Common Grounds, Community Center, Lake, Non-Lake Recreational Area, Pier/Dock, Tennis Courts, Tot Lots/Playground, Water/Lake Privileges
Waterfront N
Water Access N
Roof Type Shingle
Accessibility None
Porch Deck(s)
Parking Type Driveway
Garage N
Building
Story 2
Sewer Public Sewer
Water Well
Architectural Style Ranch/Rambler
Level or Stories 2
Additional Building Above Grade, Below Grade
Structure Type Beamed Ceilings,Dry Wall,Wood Walls
New Construction N
Schools
Elementary Schools Nokomis E.S.
Middle Schools Neeta School
High Schools Shawnee
School District Medford Lakes Borough Public Schools
Others
HOA Fee Include Common Area Maintenance,Recreation Facility,Water
Senior Community No
Tax ID 21-30074-02931
Ownership Fee Simple
SqFt Source Assessor
Special Listing Condition Standard
Read Less

Bought with Paul J Ciervo • Keller Williams - Main Street
GET MORE INFORMATION




