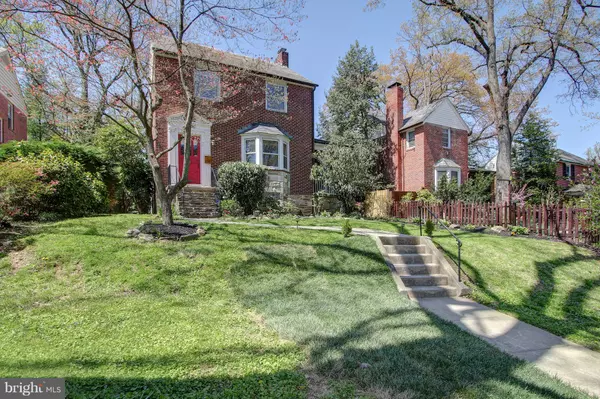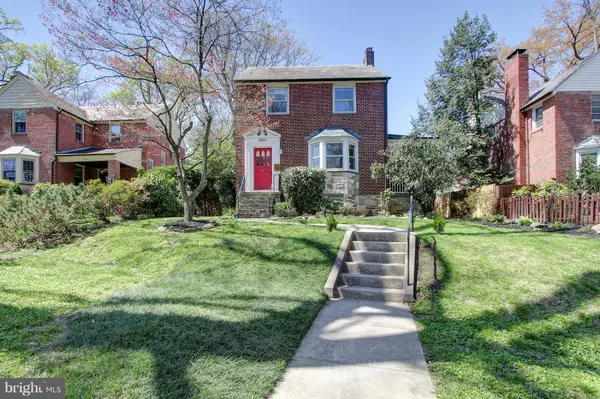For more information regarding the value of a property, please contact us for a free consultation.
5806 KIPLING CT Baltimore, MD 21212
Want to know what your home might be worth? Contact us for a FREE valuation!

Our team is ready to help you sell your home for the highest possible price ASAP
Key Details
Sold Price $310,000
Property Type Single Family Home
Sub Type Detached
Listing Status Sold
Purchase Type For Sale
Square Footage 1,932 sqft
Price per Sqft $160
Subdivision None Available
MLS Listing ID MDBA304750
Sold Date 02/27/19
Style Colonial
Bedrooms 4
Full Baths 2
Half Baths 1
HOA Y/N N
Abv Grd Liv Area 1,288
Originating Board BRIGHT
Year Built 1937
Annual Tax Amount $4,107
Tax Year 2019
Lot Size 6,499 Sqft
Acres 0.15
Property Description
If you are looking for a mix of historic charm & modern updates, then 5806 Kipling Ct is your home! This 4 bedroom, 2.5 bath colonial on a tree lined cul-de-sac is flooded with natural light and has refinished hardwood floors throughout the main and upper levels. All of the baths have been renovated and the lower level has been completely redone to include a comfortable family room, bedroom and full bath and exit to the rear yard. The main level screened in porch and the exterior patio provide perfect spaces for entertaining or relaxing at home. There is a cute Breakfast room off the Kitchen perfect for those quick on the run meals. There is even a detached garage and an additional lot across the alley from the garage that is perfect for gardening, play or whatever you choose. You are walking distance to the shops/dining/entertainment at the Belvedere Square Market as well as quick & convenient access to commuter routes into and out of the city.
Location
State MD
County Baltimore City
Zoning R-3
Rooms
Other Rooms Living Room, Dining Room, Primary Bedroom, Bedroom 2, Bedroom 3, Bedroom 4, Kitchen, Family Room, Breakfast Room, Full Bath, Half Bath, Screened Porch
Basement Full, Fully Finished, Windows, Walkout Stairs, Sump Pump, Rear Entrance, Interior Access
Interior
Interior Features Breakfast Area, Attic, Built-Ins, Ceiling Fan(s), Chair Railings, Crown Moldings, Floor Plan - Traditional, Formal/Separate Dining Room, Recessed Lighting, Upgraded Countertops, Walk-in Closet(s), Window Treatments, Wood Floors
Hot Water Natural Gas
Heating Hot Water, Radiator, Baseboard - Hot Water
Cooling Ceiling Fan(s), Window Unit(s)
Fireplaces Number 1
Fireplaces Type Screen
Equipment Built-In Microwave, Dishwasher, Disposal, Dryer, Exhaust Fan, Oven/Range - Gas, Refrigerator, Stainless Steel Appliances, Washer
Fireplace Y
Window Features Storm,Bay/Bow,Skylights
Appliance Built-In Microwave, Dishwasher, Disposal, Dryer, Exhaust Fan, Oven/Range - Gas, Refrigerator, Stainless Steel Appliances, Washer
Heat Source Natural Gas
Laundry Lower Floor
Exterior
Exterior Feature Patio(s)
Garage Garage - Rear Entry
Garage Spaces 1.0
Waterfront N
Water Access N
Accessibility None
Porch Patio(s)
Total Parking Spaces 1
Garage Y
Building
Story 3+
Sewer Public Sewer
Water Public
Architectural Style Colonial
Level or Stories 3+
Additional Building Above Grade, Below Grade
New Construction N
Schools
School District Baltimore City Public Schools
Others
Senior Community No
Tax ID 0327515138 048
Ownership Fee Simple
SqFt Source Estimated
Security Features Security System
Special Listing Condition Standard
Read Less

Bought with Morgan Leland Weaving • Keller Williams Excellence
GET MORE INFORMATION




