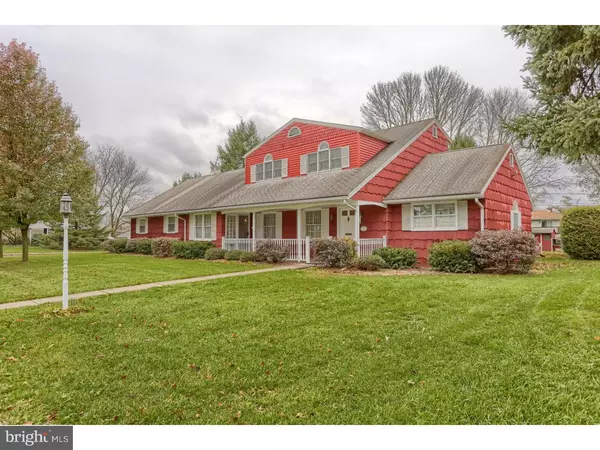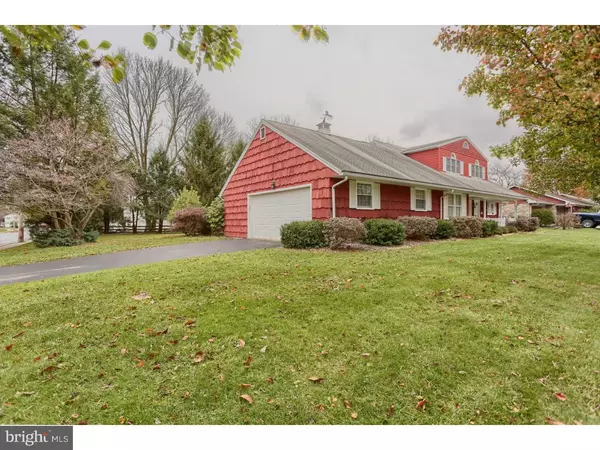For more information regarding the value of a property, please contact us for a free consultation.
431 W GREENWAY ST Fleetwood, PA 19522
Want to know what your home might be worth? Contact us for a FREE valuation!

Our team is ready to help you sell your home for the highest possible price ASAP
Key Details
Sold Price $185,000
Property Type Single Family Home
Sub Type Detached
Listing Status Sold
Purchase Type For Sale
Square Footage 1,817 sqft
Price per Sqft $101
Subdivision None Available
MLS Listing ID PABK102446
Sold Date 02/25/19
Style Colonial
Bedrooms 4
Full Baths 2
Half Baths 1
HOA Y/N N
Abv Grd Liv Area 1,817
Originating Board TREND
Year Built 1960
Annual Tax Amount $6,277
Tax Year 2018
Lot Size 0.350 Acres
Acres 0.35
Lot Dimensions .
Property Description
Corner Single Family home in Fleetwood Borough. This home is ready for you to fill the space. This 4 bedroom, 2.1 bath home has great space. Large living room & dining room. Kitchen is made for gathering and cooking! You will never run out of cabinet space in this kitchen. Double pantries, grand island with cooktop, roll top area for desk space & so much more. This eat in kitchen will keep you cozy and warm by the stone fireplace. Doors leading to backyard make for a beautiful view and host natural sunlight. First floor master with walk in-closet and master bathroom. Laundry room located off the garage entrance. Upstairs you will find 3 spacious bedrooms and a hall bathroom. All bedrooms have amazing closets, 1 bedroom offers a 12X8 closet! Walk in attic storage area. Lower level features an additional 700 sq ft of living space. This family room area is enough room for everyone. Wet bar area & separate room for storage. The convenience of living in town.... short walk to community pool, parks & schools.
Location
State PA
County Berks
Area Fleetwood Boro (10244)
Zoning RES
Rooms
Other Rooms Living Room, Dining Room, Primary Bedroom, Bedroom 2, Bedroom 3, Kitchen, Family Room, Bedroom 1, Other, Attic
Basement Full, Fully Finished
Interior
Interior Features Primary Bath(s), Kitchen - Island, Butlers Pantry, Kitchen - Eat-In
Hot Water Oil
Heating Hot Water
Cooling Central A/C
Flooring Wood, Fully Carpeted
Fireplaces Number 1
Equipment Cooktop
Fireplace Y
Appliance Cooktop
Heat Source Oil, Other
Laundry Main Floor
Exterior
Exterior Feature Patio(s)
Garage Other
Garage Spaces 2.0
Waterfront N
Water Access N
Roof Type Shingle
Accessibility None
Porch Patio(s)
Parking Type Driveway, Attached Garage
Attached Garage 2
Total Parking Spaces 2
Garage Y
Building
Lot Description Corner
Story 2
Sewer Public Sewer
Water Public
Architectural Style Colonial
Level or Stories 2
Additional Building Above Grade
New Construction N
Schools
High Schools Fleetwood Senior
School District Fleetwood Area
Others
Senior Community No
Tax ID 44-5431-14-44-2749
Ownership Fee Simple
SqFt Source Assessor
Special Listing Condition Standard
Read Less

Bought with Cheryl A Sharayko • Coldwell Banker Residential Brokerage-Kutztown
GET MORE INFORMATION




