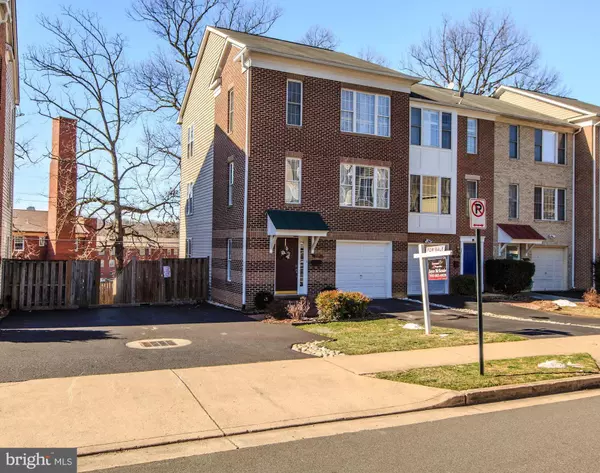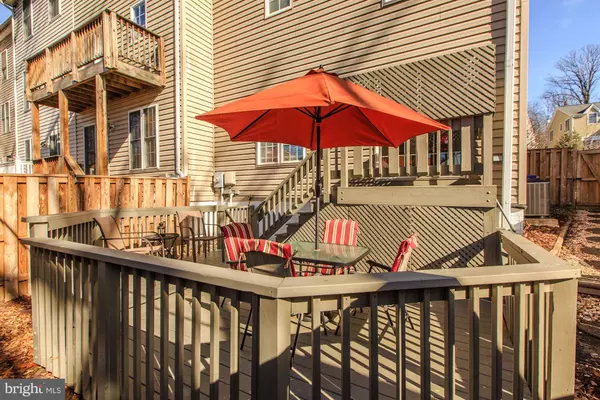For more information regarding the value of a property, please contact us for a free consultation.
1620 S TAYLOR ST Arlington, VA 22204
Want to know what your home might be worth? Contact us for a FREE valuation!

Our team is ready to help you sell your home for the highest possible price ASAP
Key Details
Sold Price $725,000
Property Type Townhouse
Sub Type End of Row/Townhouse
Listing Status Sold
Purchase Type For Sale
Square Footage 2,761 sqft
Price per Sqft $262
Subdivision Virginia Gardens
MLS Listing ID VAAR103572
Sold Date 02/25/19
Style Contemporary
Bedrooms 4
Full Baths 3
Half Baths 1
HOA Fees $29/mo
HOA Y/N Y
Abv Grd Liv Area 2,376
Originating Board BRIGHT
Year Built 1999
Annual Tax Amount $5,931
Tax Year 2018
Lot Size 2,508 Sqft
Acres 0.06
Property Description
LOCATION...LOCATION - 4 LVL. UPDATED END-UNIT GARAGE TOWNHOME Rarely available near Shirlington, Barcroft Park/Recreation Center, Four Mile Run, Minutes to Metro, Hwy 395, Crystal City/Amazon HQ2 and Reagan National Airport. 4 bed/3 1/2Baths * TWO Master Suites (one on Main Level with attached Full Bath* Fully Fenced Backyard with Huge Enclosed Deck * Hardwoods on 3 levels and staircase * Separate Laundry Room with utility tub off Open Family Kitchen/Dining Room * Fully Finished basement . New HVAC - LOW HOA $29. Mthly. Extra Parking for Visitors. Floorplans in listing - Professional Photographs are pending. East/West exposure. PARK IN VISITOR'S PARKING LOT.
Location
State VA
County Arlington
Zoning RA14-26
Rooms
Other Rooms Living Room, Primary Bedroom, Bedroom 2, Kitchen, Family Room, Bedroom 1, In-Law/auPair/Suite, Laundry, Bathroom 2, Bathroom 3, Primary Bathroom
Basement Other, Fully Finished, Sump Pump, Connecting Stairway, Heated, Interior Access, Space For Rooms, Windows
Main Level Bedrooms 1
Interior
Interior Features Attic, Dining Area, Primary Bath(s)
Hot Water Electric, Natural Gas
Heating Other, Forced Air
Cooling Central A/C
Flooring Hardwood, Carpet, Ceramic Tile
Fireplaces Number 1
Equipment Built-In Microwave, Dishwasher, Disposal, Icemaker, Stainless Steel Appliances, Oven/Range - Gas, Dryer, Exhaust Fan, Refrigerator, Washer, Washer/Dryer Hookups Only
Fireplace N
Window Features Energy Efficient,Vinyl Clad
Appliance Built-In Microwave, Dishwasher, Disposal, Icemaker, Stainless Steel Appliances, Oven/Range - Gas, Dryer, Exhaust Fan, Refrigerator, Washer, Washer/Dryer Hookups Only
Heat Source Natural Gas
Laundry Upper Floor
Exterior
Exterior Feature Deck(s)
Parking Features Built In, Garage - Front Entry, Garage Door Opener, Inside Access
Garage Spaces 3.0
Fence Wood
Utilities Available DSL Available, Cable TV
Amenities Available Other
Water Access N
View Trees/Woods
Roof Type Composite
Street Surface Black Top,Paved
Accessibility None
Porch Deck(s)
Road Frontage City/County
Attached Garage 1
Total Parking Spaces 3
Garage Y
Building
Lot Description Backs to Trees, No Thru Street, Rear Yard, Landscaping, Front Yard
Story 3+
Foundation Slab
Sewer Public Sewer
Water Public
Architectural Style Contemporary
Level or Stories 3+
Additional Building Above Grade, Below Grade
Structure Type Dry Wall
New Construction N
Schools
School District Arlington County Public Schools
Others
HOA Fee Include Common Area Maintenance,Lawn Care Front,Reserve Funds,Other
Senior Community No
Tax ID 27-007-097
Ownership Fee Simple
SqFt Source Estimated
Horse Property N
Special Listing Condition Standard
Read Less

Bought with Joyce H McKenzie • Samson Properties



