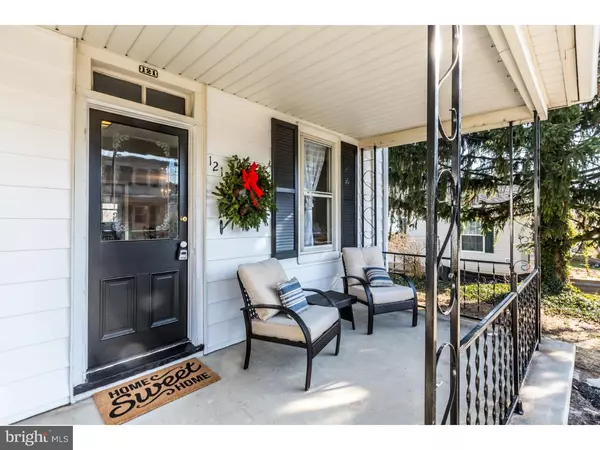For more information regarding the value of a property, please contact us for a free consultation.
121 CHATHAM ST Avondale, PA 19311
Want to know what your home might be worth? Contact us for a FREE valuation!

Our team is ready to help you sell your home for the highest possible price ASAP
Key Details
Sold Price $180,000
Property Type Single Family Home
Sub Type Twin/Semi-Detached
Listing Status Sold
Purchase Type For Sale
Square Footage 1,458 sqft
Price per Sqft $123
Subdivision None Available
MLS Listing ID PACT126098
Sold Date 02/14/19
Style Traditional
Bedrooms 4
Full Baths 1
Half Baths 1
HOA Y/N N
Abv Grd Liv Area 1,458
Originating Board TREND
Year Built 1850
Annual Tax Amount $3,670
Tax Year 2018
Lot Size 5,438 Sqft
Acres 0.12
Property Description
NEW NEW NEW!!! This CHARMING home has been completely renovated inside & out while keeping its original character alive. Feel like a chef preparing meals in your large eat-in kitchen featuring NEW GRANITE counter tops, NEW center island, NEW tile floor, NEW kitchen sink and all BRAND NEW stainless appliances! Restored to its natural beauty, original HARDWOOD FLOORING flows beautifully from the dining room into the living room creating a large open living and entertaining space. Enjoy relaxing on your front porch and rear deck which overlooks the fenced in backyard. Convenient OFF STREET PARKING, NEW roof, FRESH paint throughout, NEW floors, sinks & toilets in both bathrooms. This MOVE IN READY house is just waiting for you to make it your HOME!!! OPEN HOUSE SCHEDULED FOR SUNDAY, 12/2/18, 1-3pm!
Location
State PA
County Chester
Area Avondale Boro (10304)
Zoning C1
Rooms
Other Rooms Living Room, Dining Room, Primary Bedroom, Bedroom 2, Bedroom 3, Kitchen, Family Room, Bedroom 1
Basement Full, Unfinished
Interior
Interior Features Kitchen - Island, Butlers Pantry, Kitchen - Eat-In
Hot Water Natural Gas
Heating Hot Water
Cooling None
Fireplace N
Heat Source Natural Gas
Laundry Main Floor
Exterior
Exterior Feature Deck(s), Porch(es)
Waterfront N
Water Access N
Accessibility None
Porch Deck(s), Porch(es)
Parking Type None
Garage N
Building
Story 2
Sewer Public Sewer
Water Public
Architectural Style Traditional
Level or Stories 2
Additional Building Above Grade
New Construction N
Schools
School District Avon Grove
Others
Senior Community No
Tax ID 04-01 -0174
Ownership Fee Simple
SqFt Source Assessor
Special Listing Condition Standard
Read Less

Bought with Karen Chapman • RE/MAX Preferred - Newtown Square
GET MORE INFORMATION




