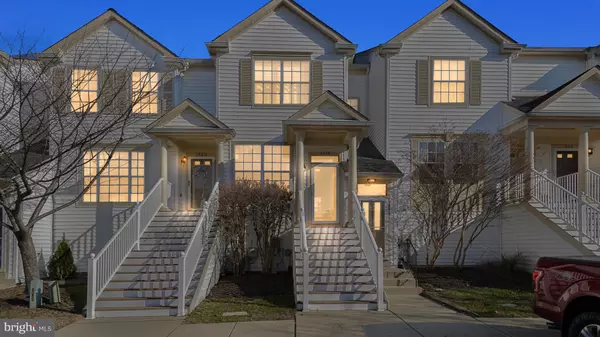For more information regarding the value of a property, please contact us for a free consultation.
1458 NESTLEWOOD CT Crofton, MD 21114
Want to know what your home might be worth? Contact us for a FREE valuation!

Our team is ready to help you sell your home for the highest possible price ASAP
Key Details
Sold Price $250,000
Property Type Condo
Sub Type Condo/Co-op
Listing Status Sold
Purchase Type For Sale
Square Footage 1,257 sqft
Price per Sqft $198
Subdivision Cedar Grove At Crofton
MLS Listing ID MDAA255556
Sold Date 02/12/19
Style Contemporary
Bedrooms 2
Full Baths 2
Half Baths 1
Condo Fees $210/mo
HOA Y/N Y
Abv Grd Liv Area 1,257
Originating Board BRIGHT
Year Built 1994
Annual Tax Amount $2,495
Tax Year 2018
Lot Size 624 Sqft
Acres 0.01
Property Description
Beautifully remodeled 2 Level Townhome. Entry foyer w/laminate plank flooring into Powder Rm & Living/Dining Room. Kitchen features porcelain floors with Breakfast Area, Stainless Appliances & Granite Counters with Breakfast Bar. Spacious Master Bedroom with Vaulted Ceiling , Fan & full bath. Great Closet Doors! 2nd Master Bedroom w/Private Bath. All three Bathrooms have tile, comfort level toilets & updated vanities, fixtures & mirrors. New plumbing throughout, hi-tec PEX. Newer HWH, W/D. Home backs to large common area which can be enjoyed from the comfort of your deck. Great commuter location to Annapolis, Baltimore, Wash DC, AAFB & Fort Meade. Close to great shopping, restaurants entertainment.
Location
State MD
County Anne Arundel
Zoning 012 RC
Rooms
Other Rooms Living Room, Kitchen, Foyer, Breakfast Room
Interior
Interior Features Breakfast Area, Carpet, Ceiling Fan(s), Combination Dining/Living, Floor Plan - Open, Kitchen - Eat-In, Primary Bath(s), Upgraded Countertops
Heating Heat Pump(s)
Cooling Heat Pump(s)
Flooring Carpet, Tile/Brick, Vinyl
Equipment Dishwasher, Disposal, Dryer, Exhaust Fan, Icemaker, Microwave, Oven - Self Cleaning, Oven/Range - Electric, Range Hood, Refrigerator, Stainless Steel Appliances, Stove, Washer, Water Dispenser, Water Heater
Appliance Dishwasher, Disposal, Dryer, Exhaust Fan, Icemaker, Microwave, Oven - Self Cleaning, Oven/Range - Electric, Range Hood, Refrigerator, Stainless Steel Appliances, Stove, Washer, Water Dispenser, Water Heater
Heat Source Electric
Exterior
Garage Spaces 1.0
Amenities Available Common Grounds, Pool - Outdoor
Water Access N
Accessibility None
Total Parking Spaces 1
Garage N
Building
Lot Description Backs - Open Common Area
Story 2
Sewer Public Sewer
Water Public
Architectural Style Contemporary
Level or Stories 2
Additional Building Above Grade, Below Grade
New Construction N
Schools
School District Anne Arundel County Public Schools
Others
HOA Fee Include Ext Bldg Maint,Lawn Maintenance,Management,Pool(s)
Senior Community No
Tax ID 020216290083110
Ownership Condominium
Special Listing Condition Standard
Read Less

Bought with Andrea F Caldwell • Taylor Properties



