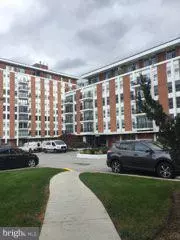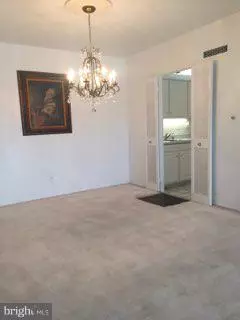For more information regarding the value of a property, please contact us for a free consultation.
6606 PARK HEIGHTS AVE #801 Baltimore, MD 21215
Want to know what your home might be worth? Contact us for a FREE valuation!

Our team is ready to help you sell your home for the highest possible price ASAP
Key Details
Sold Price $45,000
Property Type Condo
Sub Type Condo/Co-op
Listing Status Sold
Purchase Type For Sale
Square Footage 1,604 sqft
Price per Sqft $28
Subdivision None Available
MLS Listing ID 1009987144
Sold Date 02/08/19
Style Bi-level
Bedrooms 3
Full Baths 2
Condo Fees $1,145/mo
HOA Y/N N
Abv Grd Liv Area 1,604
Originating Board BRIGHT
Year Built 1970
Annual Tax Amount $954
Tax Year 2019
Property Description
Welcome home as you enter the foyer of this Large, Bright Condo with nice view and balcony. Oversize Master Bedroom has spacious walk-in closet. Master bedroom and 2nd bedroom are separated from common area for privacy. Owner used nice size 3rd bedroom as den with a few steps down into the sunken living room. Living room has piano that adds a warm ambiance to the unit. Living room and dining room are open space. Take a few steps up from the living room to the dining room, then head for the Galley kitchen that has a built in eating area and another door to take you back to the common hallway.This 1,600+ unit is the first unit to the right of the elevator. It is in good condition and includes built-in microwave, ceiling fan, dishwasher, w/w carpet, refrigerator w/ice-maker and stove. Assigned spaces for underground garage is also included, 24 hour desk services and door service. Fees include C/A, heat, cable, water. Don't wait another minute to take your first look.
Location
State MD
County Baltimore City
Zoning R-9
Rooms
Other Rooms Living Room, Dining Room, Kitchen, Foyer, Bathroom 1, Bathroom 2, Bathroom 3
Main Level Bedrooms 3
Interior
Interior Features Carpet, Dining Area, Elevator, Floor Plan - Open, Formal/Separate Dining Room, Kitchen - Eat-In, Primary Bath(s), Pantry, Walk-in Closet(s), Wood Floors
Heating Central
Cooling Central A/C
Equipment Dishwasher, Oven/Range - Electric, Refrigerator, Stove
Fireplace N
Appliance Dishwasher, Oven/Range - Electric, Refrigerator, Stove
Heat Source Central
Laundry Common
Exterior
Garage Garage Door Opener, Underground
Garage Spaces 1.0
Parking On Site 1
Amenities Available Cable, Elevator
Waterfront N
Water Access N
Accessibility Elevator
Parking Type Attached Garage
Attached Garage 1
Total Parking Spaces 1
Garage Y
Building
Story Other
Unit Features Mid-Rise 5 - 8 Floors
Sewer Public Sewer
Water Public
Architectural Style Bi-level
Level or Stories Other
Additional Building Above Grade, Below Grade
New Construction N
Schools
Elementary Schools Cross Country
High Schools Northwestern
School District Baltimore City Public Schools
Others
HOA Fee Include Air Conditioning,Cable TV,Common Area Maintenance,Electricity,Ext Bldg Maint,Heat,Laundry,Lawn Care Front,Lawn Maintenance,Management,Parking Fee,Sewer,Snow Removal,Trash,Water
Senior Community No
Tax ID 0327234292 051
Ownership Condominium
Security Features 24 hour security,Desk in Lobby,Doorman
Special Listing Condition Standard
Read Less

Bought with Lisa M Carter • Residential Realty, LLC.
GET MORE INFORMATION




