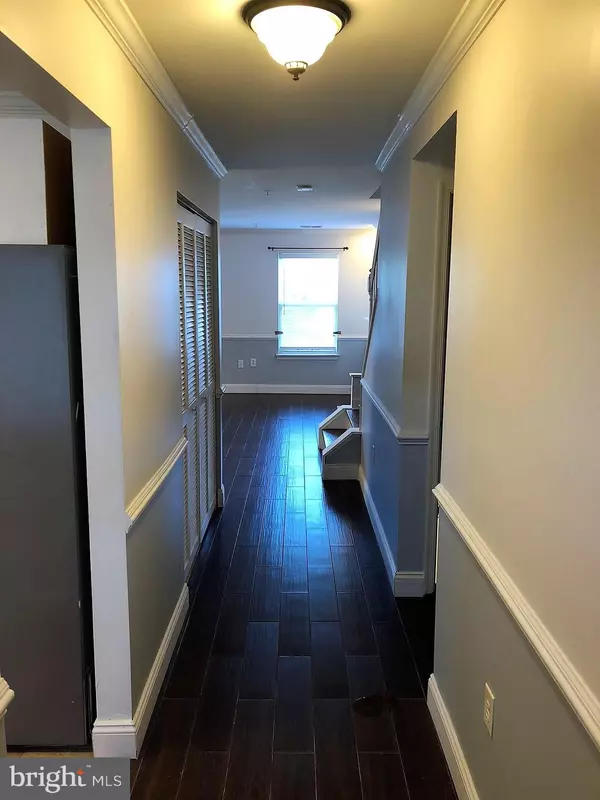For more information regarding the value of a property, please contact us for a free consultation.
2455 WENTWORTH DR Crofton, MD 21114
Want to know what your home might be worth? Contact us for a FREE valuation!

Our team is ready to help you sell your home for the highest possible price ASAP
Key Details
Sold Price $240,000
Property Type Condo
Sub Type Condo/Co-op
Listing Status Sold
Purchase Type For Sale
Square Footage 1,368 sqft
Price per Sqft $175
Subdivision None Available
MLS Listing ID MDAA269954
Sold Date 02/08/19
Style Contemporary
Bedrooms 2
Full Baths 1
Half Baths 1
Condo Fees $210/mo
HOA Y/N N
Abv Grd Liv Area 1,368
Originating Board BRIGHT
Year Built 1993
Annual Tax Amount $2,535
Tax Year 2018
Lot Size 1,365 Sqft
Acres 0.03
Property Description
End the year with a great place to call home! This move in ready spacious 2 bedroom condo, offers wood floors throughout, updated appliances, Heat/AC unit replaced in 2016, water included in condo fees. Location offers easy access to major expressway, and tons of places to shop. Start packing to purchase your new home in time for the New Year! Three level condo has separate fenced in yard for enclosed private space for all of your outdoor needs.Community offers a beautiful pond with fountain at its main entrance as well two playgrounds, dog walk areas, and benches in a maturely landscaped, park like setting.
Location
State MD
County Anne Arundel
Zoning RESIDENTIAL
Rooms
Other Rooms Living Room, Dining Room, Primary Bedroom, Bedroom 2, Kitchen, Bathroom 1
Interior
Interior Features Attic, Ceiling Fan(s), Built-Ins, Chair Railings, Combination Dining/Living, Crown Moldings, Floor Plan - Open, Walk-in Closet(s), Wood Floors, Kitchen - Eat-In
Hot Water Electric
Heating Central, Electric
Cooling Central A/C, Ceiling Fan(s)
Flooring Hardwood, Laminated
Fireplaces Number 1
Fireplaces Type Gas/Propane
Equipment Built-In Microwave, Dishwasher, Disposal, Dryer - Front Loading, Stove, Washer - Front Loading, Water Heater
Furnishings No
Fireplace Y
Appliance Built-In Microwave, Dishwasher, Disposal, Dryer - Front Loading, Stove, Washer - Front Loading, Water Heater
Heat Source Electric
Laundry Lower Floor
Exterior
Exterior Feature Enclosed, Patio(s)
Utilities Available Electric Available
Amenities Available Pool - Outdoor, Tennis Courts, Tot Lots/Playground, Jog/Walk Path, Community Center, Common Grounds, Answering Service, Water/Lake Privileges
Waterfront N
Water Access N
Roof Type Asphalt
Accessibility None
Porch Enclosed, Patio(s)
Garage N
Building
Story 3+
Sewer Public Sewer
Water Public
Architectural Style Contemporary
Level or Stories 3+
Additional Building Above Grade, Below Grade
Structure Type Dry Wall
New Construction N
Schools
Elementary Schools Nantucket
Middle Schools Crofton
High Schools Arundel
School District Anne Arundel County Public Schools
Others
HOA Fee Include Insurance,Sewer,Trash,Water,Common Area Maintenance,Management,Reserve Funds,Snow Removal
Senior Community No
Tax ID 020221390079976
Ownership Fee Simple
SqFt Source Estimated
Acceptable Financing Conventional, Cash, FHA, VA
Horse Property N
Listing Terms Conventional, Cash, FHA, VA
Financing Conventional,Cash,FHA,VA
Special Listing Condition Standard
Read Less

Bought with Janelle Davis • Keller Williams Preferred Properties
GET MORE INFORMATION




