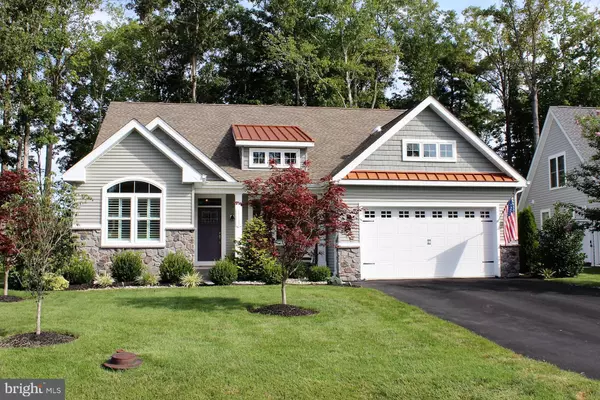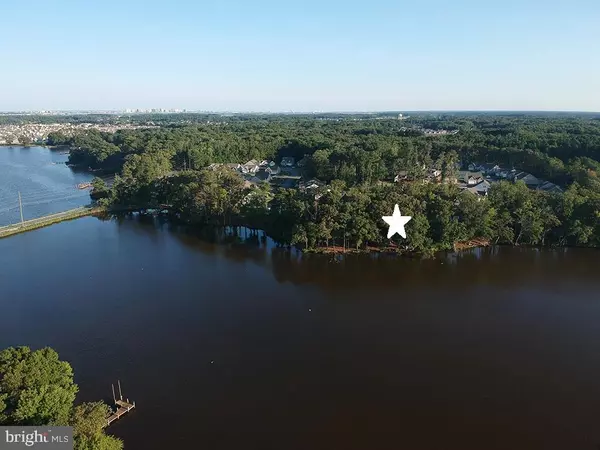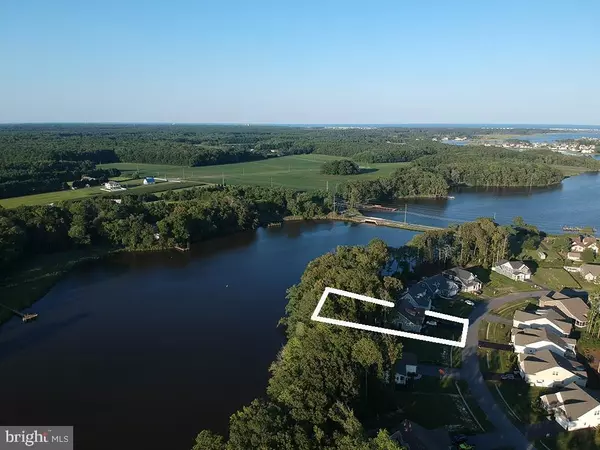For more information regarding the value of a property, please contact us for a free consultation.
37382 WOODS RUN CIR Selbyville, DE 19975
Want to know what your home might be worth? Contact us for a FREE valuation!

Our team is ready to help you sell your home for the highest possible price ASAP
Key Details
Sold Price $670,000
Property Type Single Family Home
Sub Type Detached
Listing Status Sold
Purchase Type For Sale
Square Footage 3,647 sqft
Price per Sqft $183
Subdivision Waters Run
MLS Listing ID 1002308582
Sold Date 02/08/19
Style Coastal,Contemporary
Bedrooms 5
Full Baths 3
HOA Fees $193/ann
HOA Y/N Y
Abv Grd Liv Area 3,647
Originating Board BRIGHT
Year Built 2014
Annual Tax Amount $1,237
Tax Year 2017
Lot Size 7,588 Sqft
Acres 0.17
Lot Dimensions 73.54 x115x44.90x115
Property Description
Stunning waterfront home with spectacular views located less than 5 miles to the beach featuring an open floorplan with a beautiful great room, inviting sunroom, first floor master suite, formal dining room, and additional family room. This like-new home offers a custom gourmet kitchen with a farm house sink, computerized refrigerator, soft-close drawers, and upgraded countertops and cabinetry. Fine finishes and details throughout including ceramic tile floors on the first floor, custom Tennessee refurbished barn-wood floors upstairs, pocket doors, crown molding, and coffered ceilings. Excellent storage space with a 2 car garage and easy access to a spacious floored attic. Extra attention was also given on the exterior from the gutter guards to irrigation system, professional landscaping with lighting, and convenient outdoor shower. Enjoy the peaceful setting with 2 waterfront decks or the shaded back yard while watching the eagles nest across the creek. Situated in a quaint new waterfront community offering pool, tennis, fitness center, pier and boat slips with the possibility of owning your own slip. Please ask an agent about the details.
Location
State DE
County Sussex
Area Baltimore Hundred (31001)
Zoning A
Rooms
Main Level Bedrooms 3
Interior
Interior Features Built-Ins, Ceiling Fan(s), Combination Dining/Living, Combination Kitchen/Dining, Combination Kitchen/Living, Crown Moldings, Entry Level Bedroom, Floor Plan - Open, Kitchen - Gourmet, Primary Bath(s), Recessed Lighting, Stall Shower, Upgraded Countertops, Walk-in Closet(s), Attic, Window Treatments, Wood Floors
Hot Water Propane
Heating Heat Pump(s)
Cooling Central A/C, Ceiling Fan(s)
Flooring Wood, Ceramic Tile
Fireplaces Number 1
Fireplaces Type Gas/Propane
Equipment Dishwasher, Disposal, Dryer, Microwave, Oven/Range - Gas, Refrigerator, Stainless Steel Appliances, Washer, Water Heater
Furnishings No
Fireplace Y
Appliance Dishwasher, Disposal, Dryer, Microwave, Oven/Range - Gas, Refrigerator, Stainless Steel Appliances, Washer, Water Heater
Heat Source Electric
Laundry Has Laundry
Exterior
Exterior Feature Deck(s), Porch(es)
Parking Features Garage - Front Entry
Garage Spaces 2.0
Amenities Available Exercise Room, Pier/Dock, Pool - Outdoor, Swimming Pool, Water/Lake Privileges, Tot Lots/Playground, Tennis Courts, Recreational Center
Water Access Y
Water Access Desc Canoe/Kayak,Fishing Allowed,Boat - Powered,Personal Watercraft (PWC)
View Creek/Stream, Trees/Woods, Water
Roof Type Architectural Shingle
Street Surface Paved
Accessibility 2+ Access Exits, Level Entry - Main
Porch Deck(s), Porch(es)
Attached Garage 2
Total Parking Spaces 2
Garage Y
Building
Lot Description Backs to Trees, Landscaping, Partly Wooded, Stream/Creek
Story 2
Foundation Crawl Space, Concrete Perimeter
Sewer Public Sewer
Water Public
Architectural Style Coastal, Contemporary
Level or Stories 2
Additional Building Above Grade, Below Grade
Structure Type Tray Ceilings,9'+ Ceilings
New Construction N
Schools
School District Indian River
Others
HOA Fee Include Common Area Maintenance,Pier/Dock Maintenance,Pool(s),Road Maintenance,Snow Removal,Lawn Maintenance
Senior Community No
Tax ID 533-12.00-904.00
Ownership Fee Simple
SqFt Source Estimated
Security Features Smoke Detector
Acceptable Financing Cash, Conventional
Listing Terms Cash, Conventional
Financing Cash,Conventional
Special Listing Condition Standard
Read Less

Bought with LAUREN ALBERTI • Coldwell Banker Realty



